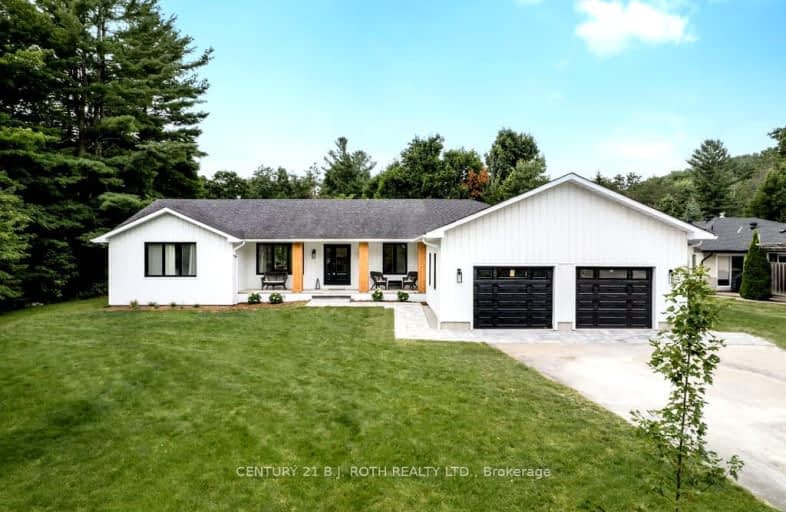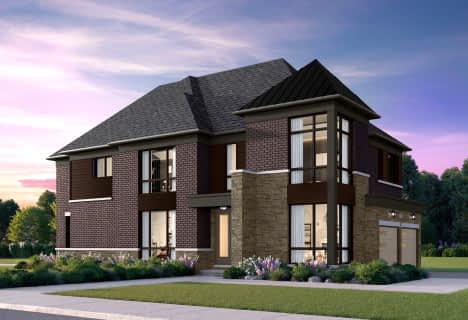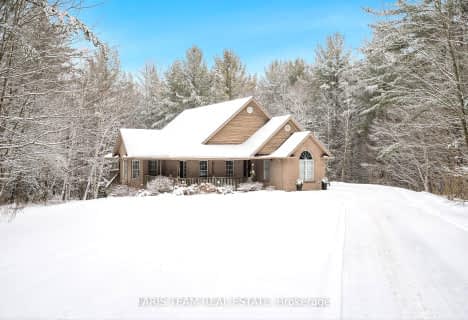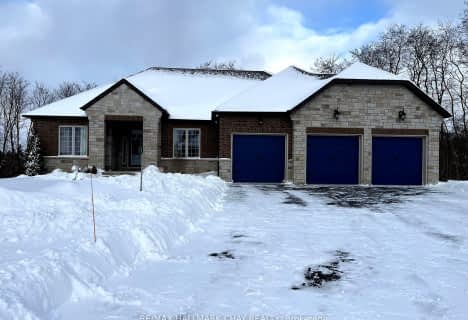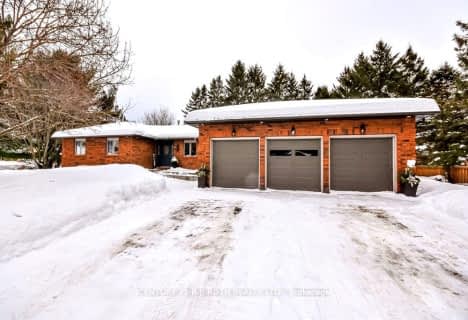Car-Dependent
- Most errands require a car.
35
/100
Somewhat Bikeable
- Almost all errands require a car.
19
/100

St Marguerite d'Youville Elementary School
Elementary: Catholic
3.95 km
Cundles Heights Public School
Elementary: Public
4.98 km
Sister Catherine Donnelly Catholic School
Elementary: Catholic
3.66 km
Terry Fox Elementary School
Elementary: Public
4.12 km
West Bayfield Elementary School
Elementary: Public
4.44 km
Forest Hill Public School
Elementary: Public
0.78 km
Barrie Campus
Secondary: Public
5.62 km
ÉSC Nouvelle-Alliance
Secondary: Catholic
5.77 km
Simcoe Alternative Secondary School
Secondary: Public
7.66 km
St Joseph's Separate School
Secondary: Catholic
5.26 km
Barrie North Collegiate Institute
Secondary: Public
6.11 km
Eastview Secondary School
Secondary: Public
7.16 km
-
Barrie Cycling Baseball Cross
Minesing ON 2.71km -
Springwater Provincial Park
Springwater L0L, Springwater ON 2.92km -
Redpath Park
ON 5.24km
-
Scotiabank
544 Bayfield St, Barrie ON L4M 5A2 3.79km -
President's Choice Financial ATM
524 Bayfield St N, Barrie ON L4M 5A2 3.91km -
President's Choice Financial Pavilion and ATM
472 Bayfield St, Barrie ON L4M 5A2 4.15km
