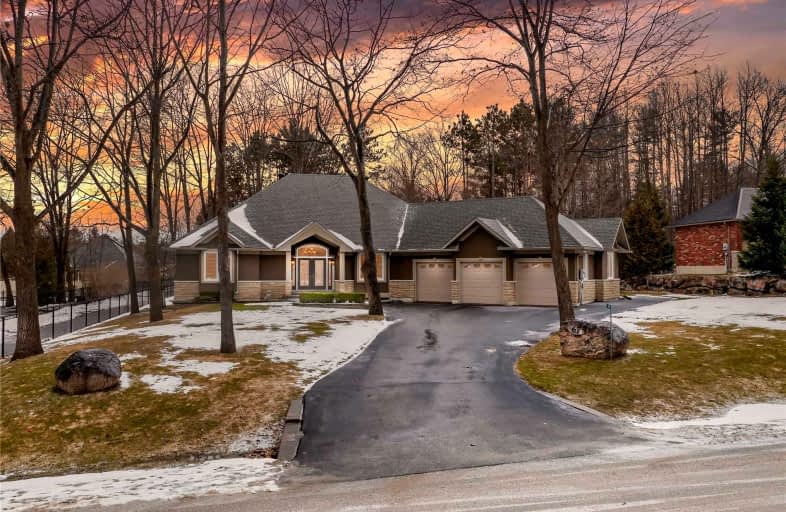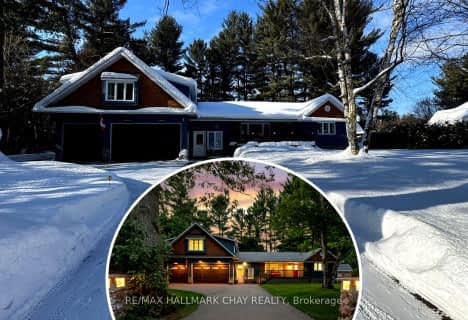Sold on Apr 27, 2022
Note: Property is not currently for sale or for rent.

-
Type: Detached
-
Style: Bungalow
-
Size: 2000 sqft
-
Lot Size: 115.75 x 215.5 Feet
-
Age: 16-30 years
-
Taxes: $5,498 per year
-
Days on Site: 14 Days
-
Added: Apr 13, 2022 (2 weeks on market)
-
Updated:
-
Last Checked: 1 month ago
-
MLS®#: S5576481
-
Listed By: Re/max realty specialists inc., brokerage
Welcome To 67 Luella Blvd. In Spectacular Anten Mills! This Absolute Show-Stopper Home On A Quiet, Tree-Lined Street Has An Exceptional Main Floor Open Concept Layout That Glows With Natural Light, High Ceilings, Floor-To-Ceiling Gas Fireplace, And A Stunning Wall Of Windows. The Primary Bedroom + Ensuite Is A Relaxing Retreat With Custom Cabinetry, Phenomenal Storage, A Two-Sided Gas Fireplace With A View From The Soaker Tub + Sleeping Area, An Oversized Walk-In Shower And A Walkout To A Screened-In Porch. The Nearly 2,400 Sq.-Ft Lower Level Features A Cozy Family Room With Wet Bar, A Full-Sized Gym, A Rec Room Large Enough For A Pool Table, 4-Pc Bath, Guest Bedroom And Still More Storage. Relax On The Enormous Deck And Look Out Onto Your Own Outdoor Oasis - The Grass And Gardens Have Seen Incredible Tlc. Perfect For Retirees Eager To Settle Into Their Forever Home, Families Looking To Expand Their Living Space, Or For Those Who Long For The Great Outdoors, Right From Their Doorstep.
Extras
Ss Gas Stove, Ss Fridge, Dw, Bi Wall Oven, Bi Mw, Bi Range Hood, Washer, Dryer, Shed, Hwt, Furnace And Equip, Cac, 3X Garage Door Openers, Water Softener, Lifebreath Hrv, Irrigation System, 2X Gas Fps, Backup Generator, Light Fixtures...
Property Details
Facts for 67 Luella Boulevard, Springwater
Status
Days on Market: 14
Last Status: Sold
Sold Date: Apr 27, 2022
Closed Date: Sep 15, 2022
Expiry Date: Jul 13, 2022
Sold Price: $1,850,000
Unavailable Date: Apr 27, 2022
Input Date: Apr 13, 2022
Property
Status: Sale
Property Type: Detached
Style: Bungalow
Size (sq ft): 2000
Age: 16-30
Area: Springwater
Community: Anten Mills
Availability Date: 120
Inside
Bedrooms: 3
Bedrooms Plus: 1
Bathrooms: 4
Kitchens: 1
Rooms: 10
Den/Family Room: Yes
Air Conditioning: Central Air
Fireplace: Yes
Laundry Level: Main
Washrooms: 4
Building
Basement: Finished
Heat Type: Forced Air
Heat Source: Gas
Exterior: Stone
Exterior: Stucco/Plaster
Water Supply: Municipal
Special Designation: Unknown
Other Structures: Garden Shed
Parking
Driveway: Pvt Double
Garage Spaces: 3
Garage Type: Attached
Covered Parking Spaces: 9
Total Parking Spaces: 12
Fees
Tax Year: 2021
Tax Legal Description: Lt 48 Pl 51M730; S/T Right In Sc282268;Springwater
Taxes: $5,498
Highlights
Feature: Grnbelt/Cons
Feature: Park
Feature: Skiing
Feature: Wooded/Treed
Land
Cross Street: Horseshoe Valley/Wil
Municipality District: Springwater
Fronting On: North
Pool: None
Sewer: Septic
Lot Depth: 215.5 Feet
Lot Frontage: 115.75 Feet
Additional Media
- Virtual Tour: https://unbranded.youriguide.com/67_luella_blvd_minesing_on/
Rooms
Room details for 67 Luella Boulevard, Springwater
| Type | Dimensions | Description |
|---|---|---|
| Kitchen Main | 4.08 x 4.85 | Open Concept, Combined W/Dining, Stainless Steel Appl |
| Dining Main | 4.08 x 3.03 | O/Looks Backyard, Combined W/Living, Open Concept |
| Living Main | 4.74 x 5.82 | Gas Fireplace, Hardwood Floor, Vaulted Ceiling |
| Prim Bdrm Main | 4.25 x 7.08 | O/Looks Backyard, 5 Pc Ensuite, Gas Fireplace |
| 2nd Br Main | 4.88 x 4.17 | 4 Pc Ensuite, Large Closet, Large Window |
| 3rd Br Main | 3.59 x 5.09 | Large Closet, Large Window, 4 Pc Ensuite |
| Office Main | 5.38 x 4.26 | O/Looks Frontyard, Hardwood Floor, Large Window |
| Family Lower | 7.03 x 6.53 | Open Concept, Wet Bar, 4 Pc Bath |
| Rec Lower | 4.54 x 5.93 | Window, Pot Lights |
| Exercise Lower | 4.33 x 7.04 | Cork Floor, W/I Closet, Window |
| 4th Br Lower | 3.04 x 3.61 | Broadloom, Window |
| Utility Lower | 8.67 x 6.86 |
| XXXXXXXX | XXX XX, XXXX |
XXXX XXX XXXX |
$X,XXX,XXX |
| XXX XX, XXXX |
XXXXXX XXX XXXX |
$X,XXX,XXX |
| XXXXXXXX XXXX | XXX XX, XXXX | $1,850,000 XXX XXXX |
| XXXXXXXX XXXXXX | XXX XX, XXXX | $2,050,000 XXX XXXX |

St Marguerite d'Youville Elementary School
Elementary: CatholicEmma King Elementary School
Elementary: PublicThe Good Shepherd Catholic School
Elementary: CatholicMinesing Central Public School
Elementary: PublicHuronia Centennial Public School
Elementary: PublicForest Hill Public School
Elementary: PublicBarrie Campus
Secondary: PublicÉSC Nouvelle-Alliance
Secondary: CatholicElmvale District High School
Secondary: PublicSt Joseph's Separate School
Secondary: CatholicBarrie North Collegiate Institute
Secondary: PublicSt Joan of Arc High School
Secondary: Catholic- 4 bath
- 3 bed
18 Lawrence Avenue, Springwater, Ontario • L9X 0W3 • Anten Mills



