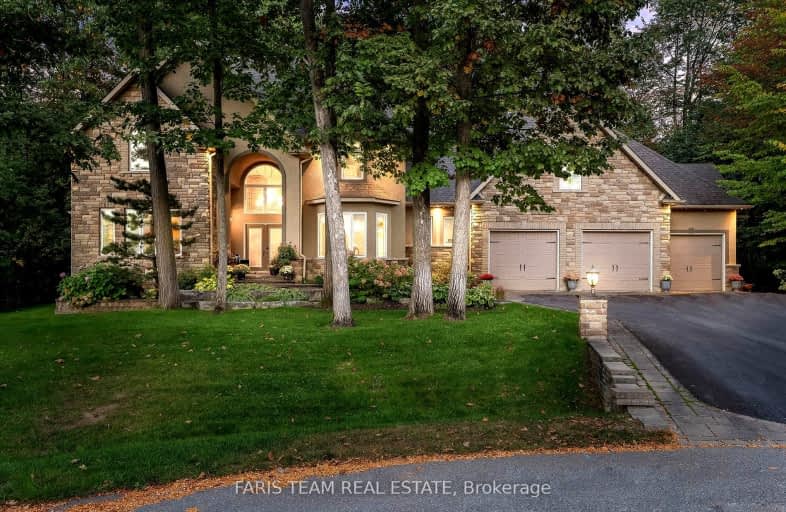
Video Tour
Car-Dependent
- Almost all errands require a car.
0
/100
Somewhat Bikeable
- Most errands require a car.
25
/100

St Marguerite d'Youville Elementary School
Elementary: Catholic
5.31 km
Emma King Elementary School
Elementary: Public
4.24 km
Andrew Hunter Elementary School
Elementary: Public
4.82 km
The Good Shepherd Catholic School
Elementary: Catholic
3.79 km
West Bayfield Elementary School
Elementary: Public
5.06 km
Forest Hill Public School
Elementary: Public
6.12 km
Barrie Campus
Secondary: Public
6.67 km
ÉSC Nouvelle-Alliance
Secondary: Catholic
5.50 km
Simcoe Alternative Secondary School
Secondary: Public
7.54 km
Barrie North Collegiate Institute
Secondary: Public
7.57 km
St Joan of Arc High School
Secondary: Catholic
7.27 km
Bear Creek Secondary School
Secondary: Public
9.01 km
-
Pringle Park
ON 5.02km -
Barrie Cycling Baseball Cross
Minesing ON 5.02km -
Dorian Parker Centre
227 Sunnidale Rd, Barrie ON 5.89km
-
TD Canada Trust Branch and ATM
534 Bayfield St, Barrie ON L4M 5A2 5.73km -
TD Canada Trust ATM
534 Bayfield St, Barrie ON L4M 5A2 5.81km -
Scotiabank
509 Bayfield St, Barrie ON L4M 4Z8 6.02km



