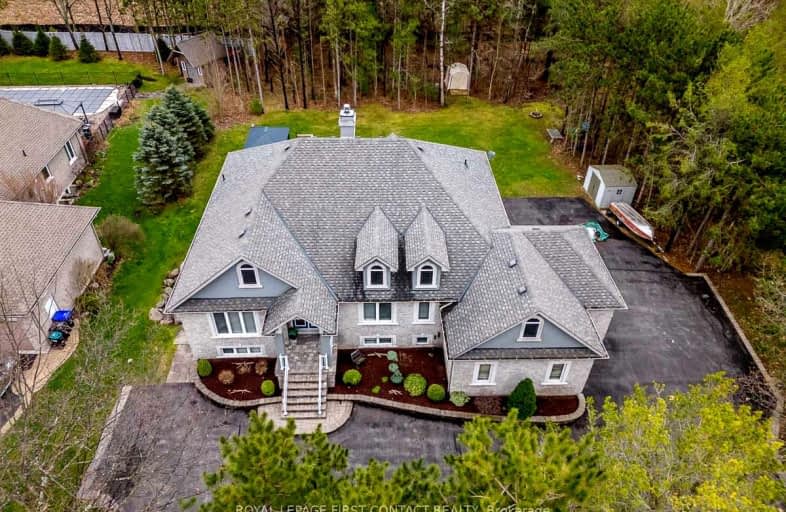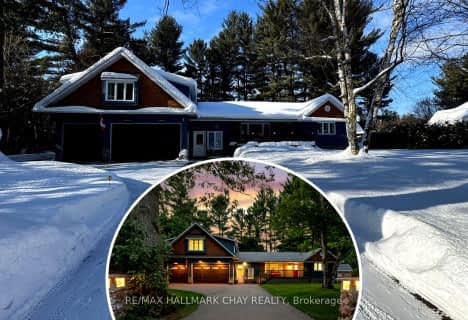Car-Dependent
- Almost all errands require a car.
1
/100
Somewhat Bikeable
- Almost all errands require a car.
17
/100

St Marguerite d'Youville Elementary School
Elementary: Catholic
10.59 km
Emma King Elementary School
Elementary: Public
11.18 km
The Good Shepherd Catholic School
Elementary: Catholic
11.28 km
Minesing Central Public School
Elementary: Public
4.28 km
Huronia Centennial Public School
Elementary: Public
12.15 km
Forest Hill Public School
Elementary: Public
6.78 km
Barrie Campus
Secondary: Public
12.49 km
ÉSC Nouvelle-Alliance
Secondary: Catholic
12.03 km
Elmvale District High School
Secondary: Public
12.03 km
St Joseph's Separate School
Secondary: Catholic
12.66 km
Barrie North Collegiate Institute
Secondary: Public
13.20 km
St Joan of Arc High School
Secondary: Catholic
15.60 km
-
Barrie Cycling Baseball Cross
Minesing ON 5.24km -
Springwater Provincial Park
Springwater L0L, Springwater ON 5.92km -
Dorian Parker Centre
227 Sunnidale Rd, Barrie ON 12.11km
-
Scotiabank
544 Bayfield St, Barrie ON L4M 5A2 10.67km -
TD Canada Trust Branch and ATM
534 Bayfield St, Barrie ON L4M 5A2 10.74km -
Banque Nationale du Canada
487 Bayfield St, Barrie ON L4M 4Z9 11.09km



