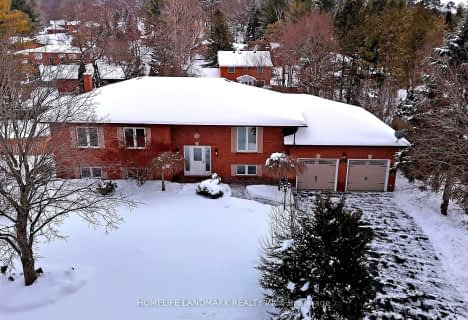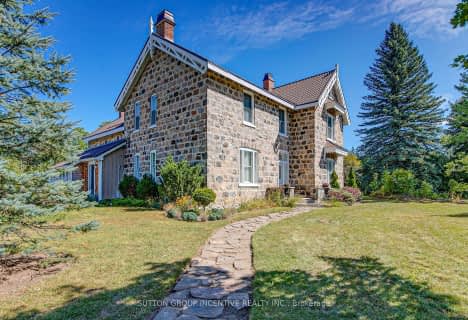Removed on May 18, 2025
Note: Property is not currently for sale or for rent.

-
Type: Detached
-
Style: Bungalow
-
Lot Size: 0 x 0
-
Age: No Data
-
Taxes: $6,860 per year
-
Days on Site: 161 Days
-
Added: Jul 05, 2023 (5 months on market)
-
Updated:
-
Last Checked: 2 months ago
-
MLS®#: S6229875
-
Listed By: Re/max chay realty inc., brokerage
Internet Remarks: Welcome home to this sprawling luxurious bungalow on 1.2+ acres of beautifully manicured grounds - this property has it all! Surrounded by acres of conservationned walk-in closet and a walkout to the peaceful and very private backyard/patio. Two additional Bedrooms share a 5 piece semi ensuite. Main floor Laundry Room, land, walking trails and located on an exclusive cul de sac, this 3700 sq ft of very spacious modern living features an open concept floor plan with 10' ceilings throughout, many soaring cathedral ceilings, 10 skylights and an abundance of potlights. The semi circular driveway with perennial gardens and mature trees g neutral tones, california shutters, AC, central vac, hot tub, inground sprinkler system, hardtop gazebo are just some of the great extras. Shingles 2015. The oives this home beautiful curb appeal. The double glass door grand entrance and large front foyer leads into an expansive Eat In Kitchen with corian counters, isversized Triple Car Ga
Property Details
Facts for 8 McGowan Place, Springwater
Status
Days on Market: 161
Last Status: Terminated
Sold Date: May 18, 2025
Closed Date: Nov 30, -0001
Expiry Date: Sep 01, 2017
Unavailable Date: Nov 30, -0001
Input Date: Mar 15, 2017
Prior LSC: Listing with no contract changes
Property
Status: Sale
Property Type: Detached
Style: Bungalow
Area: Springwater
Community: Rural Springwater
Availability Date: TBD
Inside
Bedrooms: 3
Bathrooms: 3
Kitchens: 1
Rooms: 14
Air Conditioning: Central Air
Washrooms: 3
Building
Basement: Full
Basement 2: Sep Entrance
Exterior: Brick
UFFI: No
Parking
Driveway: Other
Fees
Tax Year: 2017
Tax Legal Description: PCL 20-1 SEC M166; LT 20 PL M166 VESPRA S/T BLK H
Taxes: $6,860
Land
Cross Street: Gill-Mcgowan Pl-Sign
Municipality District: Springwater
Parcel Number: 583590204
Sewer: Septic
Lot Irregularities: 265 Feet X Irreg
Zoning: RES,
Rooms
Room details for 8 McGowan Place, Springwater
| Type | Dimensions | Description |
|---|---|---|
| Kitchen Main | 4.21 x 4.95 | |
| Breakfast Main | 3.22 x 4.57 | |
| Great Rm Main | 5.25 x 8.22 | |
| Games Main | 4.80 x 5.58 | |
| Dining Main | 4.24 x 4.87 | |
| Living Main | 4.87 x 6.09 | |
| Prim Bdrm Main | 4.92 x 6.40 | |
| Br Main | 3.35 x 3.60 | |
| Br Main | 3.81 x 4.41 | |
| Laundry Main | 2.15 x 3.04 | |
| Bathroom Main | 3.09 x 4.87 | |
| Bathroom Main | - |
| XXXXXXXX | XXX XX, XXXX |
XXXXXXXX XXX XXXX |
|
| XXX XX, XXXX |
XXXXXX XXX XXXX |
$X,XXX,XXX | |
| XXXXXXXX | XXX XX, XXXX |
XXXXXXX XXX XXXX |
|
| XXX XX, XXXX |
XXXXXX XXX XXXX |
$X,XXX,XXX | |
| XXXXXXXX | XXX XX, XXXX |
XXXXXXXX XXX XXXX |
|
| XXX XX, XXXX |
XXXXXX XXX XXXX |
$X,XXX,XXX | |
| XXXXXXXX | XXX XX, XXXX |
XXXXXXX XXX XXXX |
|
| XXX XX, XXXX |
XXXXXX XXX XXXX |
$X,XXX,XXX | |
| XXXXXXXX | XXX XX, XXXX |
XXXXXXX XXX XXXX |
|
| XXX XX, XXXX |
XXXXXX XXX XXXX |
$X,XXX,XXX | |
| XXXXXXXX | XXX XX, XXXX |
XXXXXXX XXX XXXX |
|
| XXX XX, XXXX |
XXXXXX XXX XXXX |
$X,XXX,XXX | |
| XXXXXXXX | XXX XX, XXXX |
XXXXXXX XXX XXXX |
|
| XXX XX, XXXX |
XXXXXX XXX XXXX |
$X,XXX,XXX |
| XXXXXXXX XXXXXXXX | XXX XX, XXXX | XXX XXXX |
| XXXXXXXX XXXXXX | XXX XX, XXXX | $1,299,000 XXX XXXX |
| XXXXXXXX XXXXXXX | XXX XX, XXXX | XXX XXXX |
| XXXXXXXX XXXXXX | XXX XX, XXXX | $1,299,000 XXX XXXX |
| XXXXXXXX XXXXXXXX | XXX XX, XXXX | XXX XXXX |
| XXXXXXXX XXXXXX | XXX XX, XXXX | $1,299,000 XXX XXXX |
| XXXXXXXX XXXXXXX | XXX XX, XXXX | XXX XXXX |
| XXXXXXXX XXXXXX | XXX XX, XXXX | $1,299,000 XXX XXXX |
| XXXXXXXX XXXXXXX | XXX XX, XXXX | XXX XXXX |
| XXXXXXXX XXXXXX | XXX XX, XXXX | $1,335,000 XXX XXXX |
| XXXXXXXX XXXXXXX | XXX XX, XXXX | XXX XXXX |
| XXXXXXXX XXXXXX | XXX XX, XXXX | $1,485,000 XXX XXXX |
| XXXXXXXX XXXXXXX | XXX XX, XXXX | XXX XXXX |
| XXXXXXXX XXXXXX | XXX XX, XXXX | $1,485,000 XXX XXXX |

St Marguerite d'Youville Elementary School
Elementary: CatholicSister Catherine Donnelly Catholic School
Elementary: CatholicEmma King Elementary School
Elementary: PublicTerry Fox Elementary School
Elementary: PublicWest Bayfield Elementary School
Elementary: PublicForest Hill Public School
Elementary: PublicBarrie Campus
Secondary: PublicÉSC Nouvelle-Alliance
Secondary: CatholicSimcoe Alternative Secondary School
Secondary: PublicSt Joseph's Separate School
Secondary: CatholicBarrie North Collegiate Institute
Secondary: PublicEastview Secondary School
Secondary: Public- 3 bath
- 4 bed
- 1500 sqft
- 3 bath
- 3 bed
- 1500 sqft
- 2 bath
- 6 bed
- 3500 sqft
1680 Ontario 26, Springwater, Ontario • L0L 1Y2 • Rural Springwater



