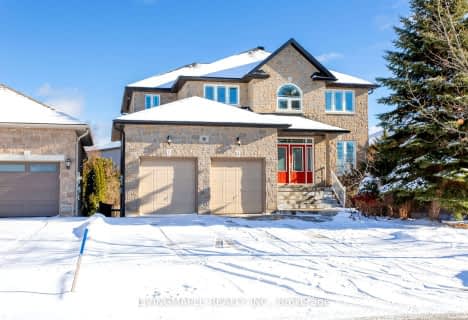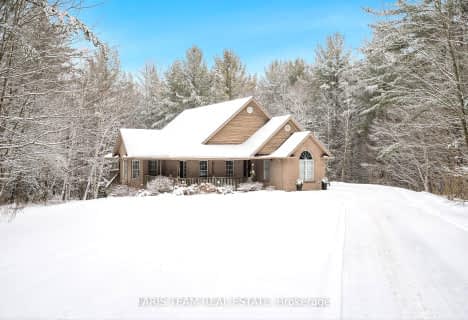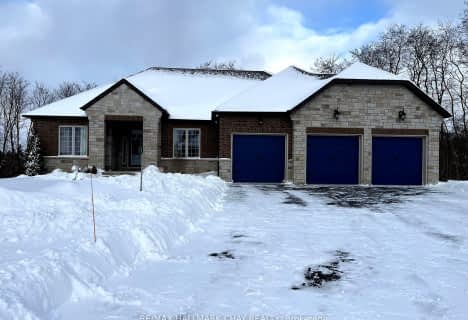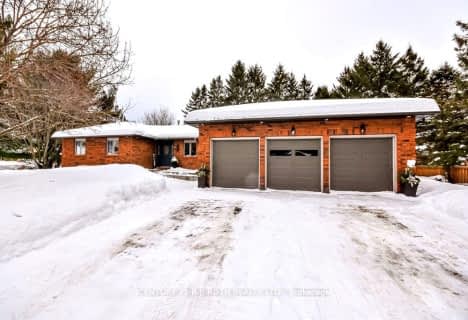Car-Dependent
- Almost all errands require a car.
0
/100
Somewhat Bikeable
- Almost all errands require a car.
17
/100

St Marguerite d'Youville Elementary School
Elementary: Catholic
1.75 km
Cundles Heights Public School
Elementary: Public
2.69 km
Sister Catherine Donnelly Catholic School
Elementary: Catholic
1.43 km
Terry Fox Elementary School
Elementary: Public
1.87 km
West Bayfield Elementary School
Elementary: Public
2.29 km
Forest Hill Public School
Elementary: Public
2.93 km
Barrie Campus
Secondary: Public
3.32 km
ÉSC Nouvelle-Alliance
Secondary: Catholic
3.58 km
Simcoe Alternative Secondary School
Secondary: Public
5.36 km
St Joseph's Separate School
Secondary: Catholic
3.18 km
Barrie North Collegiate Institute
Secondary: Public
3.83 km
Eastview Secondary School
Secondary: Public
5.17 km
-
Cartwright Park
Barrie ON 2.44km -
Ferris Park
ON 2.95km -
Redpath Park
ON 2.94km
-
Scotiabank
544 Bayfield St, Barrie ON L4M 5A2 1.5km -
National Bank
487 Bayfield St, Barrie ON L4M 4Z9 1.87km -
Banque Nationale du Canada
487 Bayfield St, Barrie ON L4M 4Z9 1.87km












