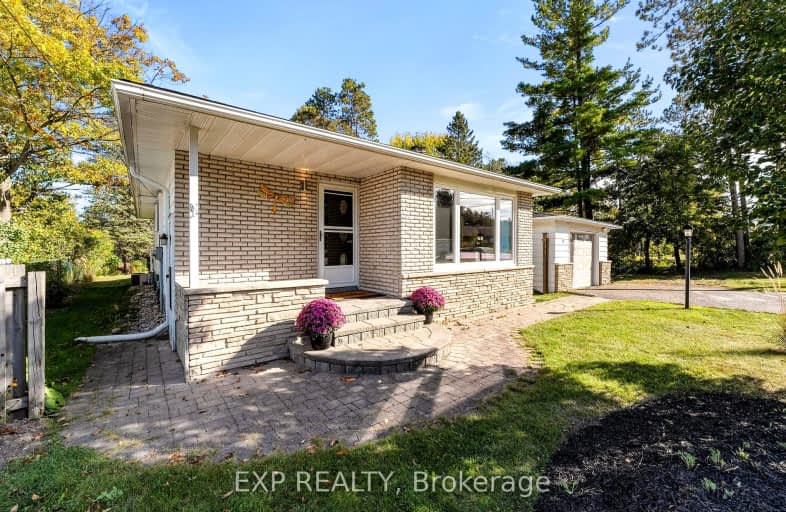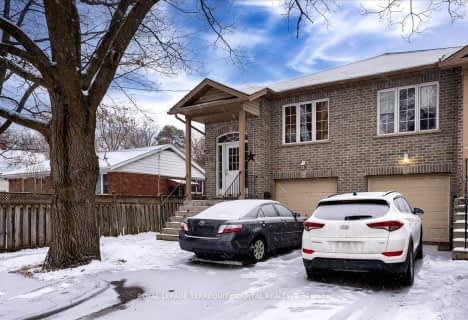
ÉIC Nouvelle-Alliance
Elementary: Catholic
1.67 km
St Marguerite d'Youville Elementary School
Elementary: Catholic
0.19 km
Sister Catherine Donnelly Catholic School
Elementary: Catholic
1.55 km
Emma King Elementary School
Elementary: Public
1.86 km
Terry Fox Elementary School
Elementary: Public
1.47 km
West Bayfield Elementary School
Elementary: Public
0.38 km
Barrie Campus
Secondary: Public
1.87 km
ÉSC Nouvelle-Alliance
Secondary: Catholic
1.68 km
Simcoe Alternative Secondary School
Secondary: Public
3.69 km
St Joseph's Separate School
Secondary: Catholic
2.83 km
Barrie North Collegiate Institute
Secondary: Public
2.68 km
Eastview Secondary School
Secondary: Public
4.67 km














