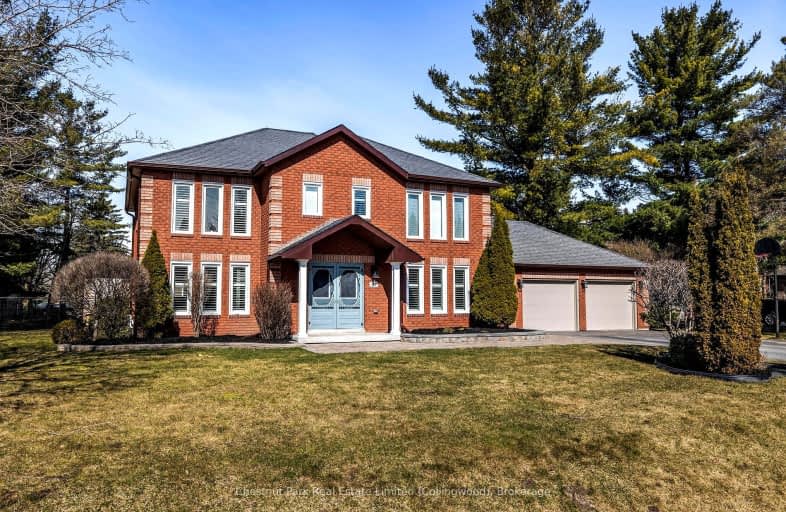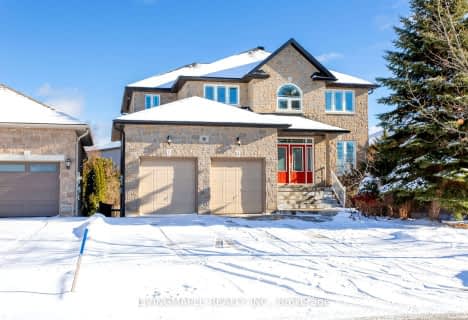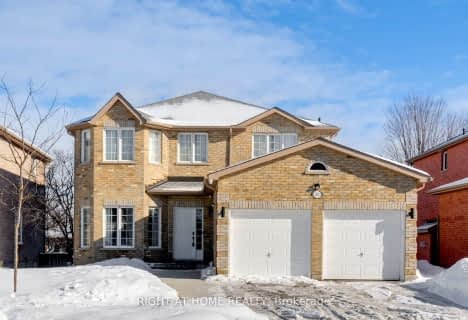Car-Dependent
- Almost all errands require a car.
Somewhat Bikeable
- Most errands require a car.

St Marguerite d'Youville Elementary School
Elementary: CatholicCundles Heights Public School
Elementary: PublicSister Catherine Donnelly Catholic School
Elementary: CatholicTerry Fox Elementary School
Elementary: PublicWest Bayfield Elementary School
Elementary: PublicForest Hill Public School
Elementary: PublicBarrie Campus
Secondary: PublicÉSC Nouvelle-Alliance
Secondary: CatholicSimcoe Alternative Secondary School
Secondary: PublicSt Joseph's Separate School
Secondary: CatholicBarrie North Collegiate Institute
Secondary: PublicEastview Secondary School
Secondary: Public-
Barrie Cycling Baseball Cross
Minesing ON 4km -
Redpath Park
ON 4.16km -
Treetops Playground
320 Bayfield St, Barrie ON L4M 3C1 4.64km
-
Scotiabank
544 Bayfield St, Barrie ON L4M 5A2 2.9km -
TD Canada Trust ATM
534 Bayfield St, Barrie ON L4M 5A2 2.92km -
TD Bank Financial Group
534 Bayfield St, Barrie ON L4M 5A2 2.97km
- 5 bath
- 4 bed
- 2500 sqft
262 Livingstone Street East, Barrie, Ontario • L4M 6N6 • Little Lake








