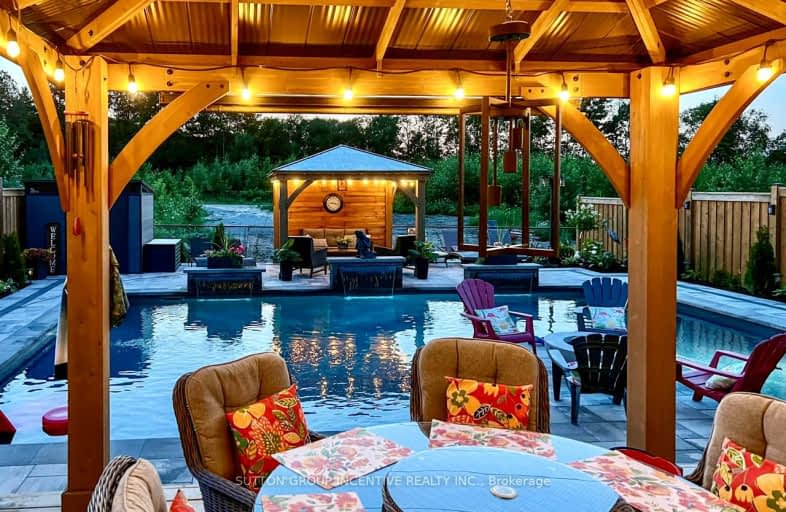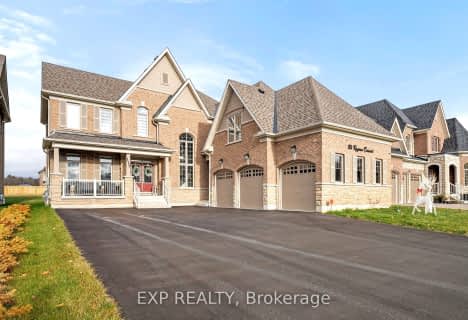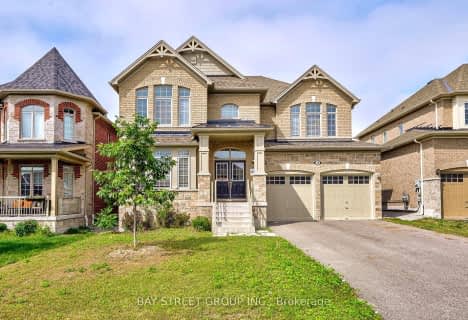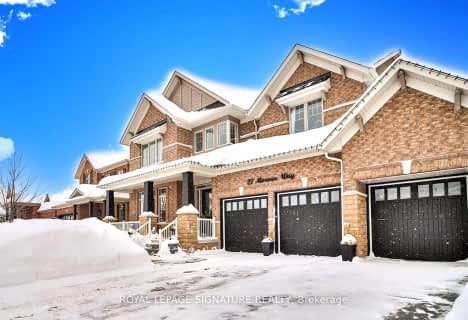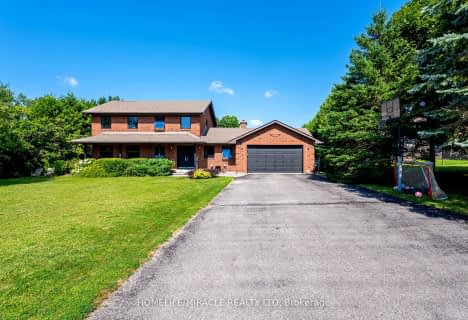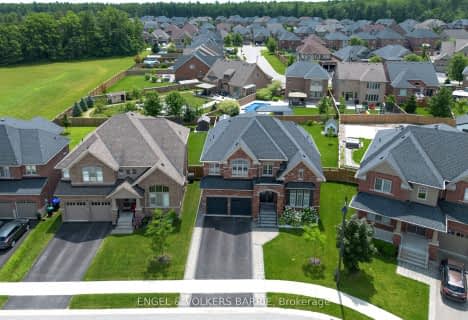Car-Dependent
- Almost all errands require a car.
Somewhat Bikeable
- Most errands require a car.

St Marys Separate School
Elementary: CatholicÉIC Nouvelle-Alliance
Elementary: CatholicEmma King Elementary School
Elementary: PublicAndrew Hunter Elementary School
Elementary: PublicThe Good Shepherd Catholic School
Elementary: CatholicWest Bayfield Elementary School
Elementary: PublicBarrie Campus
Secondary: PublicÉSC Nouvelle-Alliance
Secondary: CatholicSimcoe Alternative Secondary School
Secondary: PublicBarrie North Collegiate Institute
Secondary: PublicSt Joan of Arc High School
Secondary: CatholicBear Creek Secondary School
Secondary: Public-
O'hara's Public House
420 Leacock, Barrie, ON L4N 5G5 3.45km -
Don Cherry's Sports Grill
353 Anne Street N, Barrie, ON L4N 7Z9 3.65km -
Perfect Szn
353 Anne Street N, Barrie, ON L4N 7Z9 3.65km
-
Tim Hortons
3 Sarjeant Dr, Barrie, ON L4N 4V9 4.29km -
McDonald's
450 Bayfield Street, Barrie, ON L4M 5A2 4.9km -
McDonald's
446 Bayfield Street, Barrie, ON L4M 5A2 4.9km
-
World Gym
400 Bayfield Street, Barrie, ON L4M 5A1 4.9km -
Planet Fitness
320 Bayfield Street, Barrie, ON L4M 3C1 5.03km -
LA Fitness
527 Cundles Road East, Building D, Barrie, ON L4M 0G9 7.73km
-
Loblaws
472 Bayfield Street, Barrie, ON L4M 5A2 4.67km -
Shoppers Drug Mart
165 Wellington Street West, Barrie, ON L4N 4.87km -
Zehrs
11 Bryne Drive, Barrie, ON L4N 8V8 6.78km
-
Yangs Chinese Restaurant
420 Leacock Drive, Unit K, Barrie, ON L4N 5G5 3.38km -
Domino's Pizza
420 Leacock Drive, Barrie, ON L4N 5G5 3.38km -
Don Cherry's Sports Grill
353 Anne Street N, Barrie, ON L4N 7Z9 3.65km
-
Kozlov Centre
400 Bayfield Road, Barrie, ON L4M 5A1 5.05km -
Bayfield Mall
320 Bayfield Street, Barrie, ON L4M 3C1 5.03km -
Georgian Mall
509 Bayfield Street, Barrie, ON L4M 4Z8 5.09km
-
Canadian Home Delivery
40 Bird St, Barrie, ON L4N 0X4 3.11km -
The Food Shop Meat & Grill
420 Leacock Drive, Barrie, ON L4N 5G5 3.45km -
Loblaws
472 Bayfield Street, Barrie, ON L4M 5A2 4.67km
-
LCBO
534 Bayfield Street, Barrie, ON L4M 5A2 4.78km -
Dial a Bottle
Barrie, ON L4N 9A9 9.17km -
Coulsons General Store & Farm Supply
RR 2, Oro Station, ON L0L 2E0 22.21km
-
Great Canadian Oil Change
285 Dunlop Street W, Barrie, AB L4N 1C1 4.88km -
Midas
387 Bayfield Street, Barrie, ON L4M 3C5 5.08km -
Petro-Canada
360 Bayfield Street, Barrie, ON L4M 3C4 5.08km
-
Imperial Cinemas
55 Dunlop Street W, Barrie, ON L4N 1A3 5.87km -
Cineplex - North Barrie
507 Cundles Road E, Barrie, ON L4M 0G9 7.22km -
Galaxy Cinemas
72 Commerce Park Drive, Barrie, ON L4N 8W8 9.84km
-
Barrie Public Library - Painswick Branch
48 Dean Avenue, Barrie, ON L4N 0C2 10.31km -
Innisfil Public Library
967 Innisfil Beach Road, Innisfil, ON L9S 1V3 19.35km -
Orillia Public Library
36 Mississaga Street W, Orillia, ON L3V 3A6 36.34km
-
Royal Victoria Hospital
201 Georgian Drive, Barrie, ON L4M 6M2 8.63km -
Soldier's Memorial Hospital
170 Colborne Street W, Orillia, ON L3V 2Z3 35.86km -
Soldiers' Memorial Hospital
170 Colborne Street W, Orillia, ON L3V 2Z3 35.86km
-
Pringle Park
Ontario 3.08km -
Delta Force Paintball
4.28km -
Sunnidale Park
227 Sunnidale Rd, Barrie ON L4M 3B9 4.52km
-
President's Choice Financial Pavilion and ATM
472 Bayfield St, Barrie ON L4M 5A2 4.65km -
TD Bank Financial Group
534 Bayfield St, Barrie ON L4M 5A2 4.79km -
TD Canada Trust Branch and ATM
534 Bayfield St, Barrie ON L4M 5A2 4.79km
- 4 bath
- 4 bed
- 3500 sqft
113 Rugman Crescent, Springwater, Ontario • L9X 2A5 • Centre Vespra
- 5 bath
- 4 bed
- 3500 sqft
61 Oliver's Mill Road, Springwater, Ontario • L9X 0S7 • Centre Vespra
