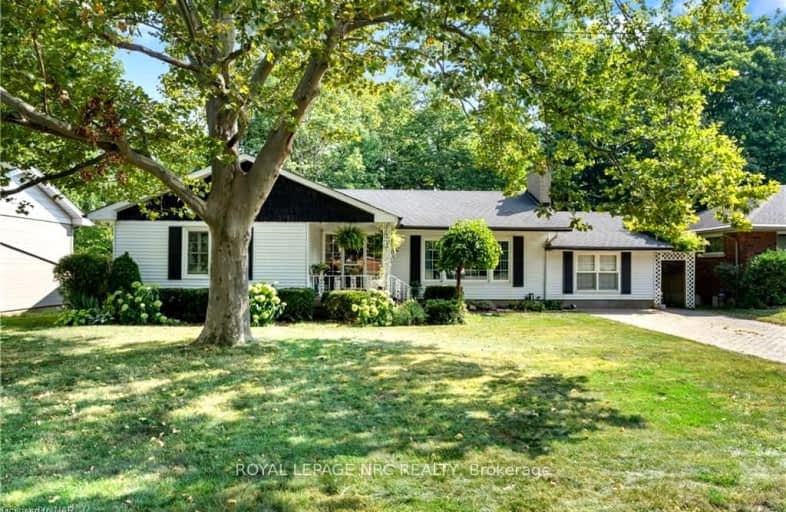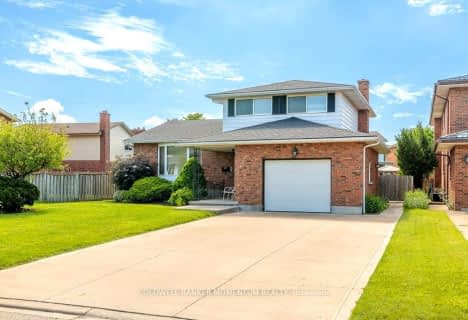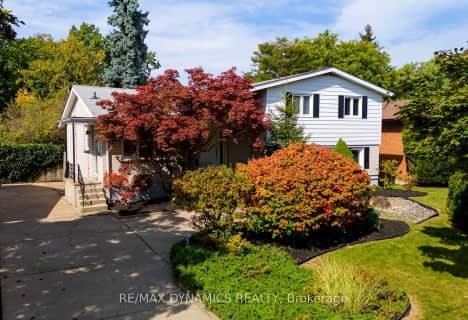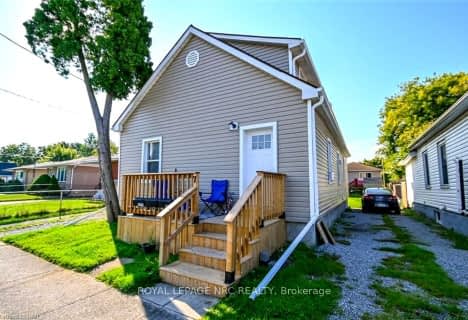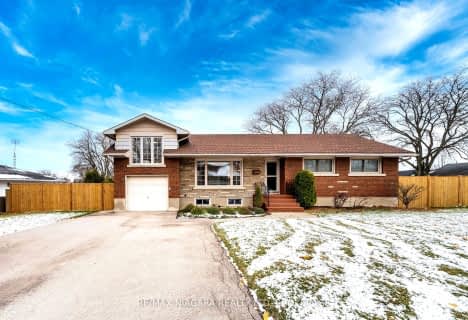Somewhat Walkable
- Some errands can be accomplished on foot.
Some Transit
- Most errands require a car.
Bikeable
- Some errands can be accomplished on bike.

Burleigh Hill Public School
Elementary: PublicÉÉC Sainte-Marguerite-Bourgeoys-St.Cath
Elementary: CatholicSt Theresa Catholic Elementary School
Elementary: CatholicWestmount Public School
Elementary: PublicMonsignor Clancy Catholic Elementary School
Elementary: CatholicFerndale Public School
Elementary: PublicDSBN Academy
Secondary: PublicThorold Secondary School
Secondary: PublicSt Catharines Collegiate Institute and Vocational School
Secondary: PublicLaura Secord Secondary School
Secondary: PublicSir Winston Churchill Secondary School
Secondary: PublicDenis Morris Catholic High School
Secondary: Catholic-
DeVeaux Woods Dog Park
3100 Lewiston Rd, Niagara Falls, NY 14305 13.69km -
Maple Ave Playground
Niagara Falls, NY 14305 14.05km -
Shirley Parks
3154 9th St (highland ave), Niagara Falls, NY 14305 14.32km
-
Continental Currency Exchange Canada Ltd
221 Glendale Ave (in The Pen Centre), St. Catharines ON L2T 2K9 0.46km -
CIBC
221 Glendale Ave (in The Pen Centre), St. Catharines ON L2T 2K9 0.62km -
CoinFlip Bitcoin ATM
224 Glenridge Ave, St. Catharines ON L2T 3J9 1.39km
- 4 bath
- 4 bed
- 2500 sqft
205 Queenston Street East, St. Catharines, Ontario • L2R 3A5 • St. Catharines
- 3 bath
- 4 bed
- 1500 sqft
98 Summers Drive, Thorold, Ontario • L2V 5B1 • 558 - Confederation Heights
- — bath
- — bed
- — sqft
1 Donlon Circle, St. Catharines, Ontario • L2T 2N4 • 461 - Glendale/Glenridge
- 2 bath
- 4 bed
- 1100 sqft
105 Rockwood Avenue, St. Catharines, Ontario • L2P 3R9 • St. Catharines
- 3 bath
- 4 bed
29 Elm Ridge Drive, St. Catharines, Ontario • L2T 2A7 • 461 - Glendale/Glenridge
- 2 bath
- 6 bed
- 1500 sqft
45 Cunningham Street, Thorold, Ontario • L2V 3K9 • 557 - Thorold Downtown
