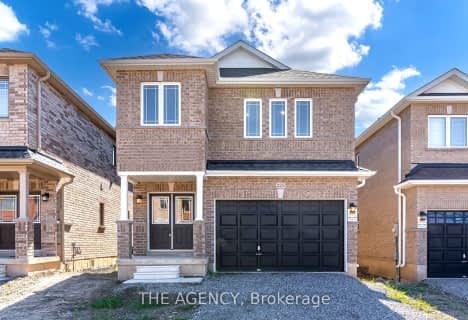Very Walkable
- Most errands can be accomplished on foot.
Some Transit
- Most errands require a car.
Bikeable
- Some errands can be accomplished on bike.

Burleigh Hill Public School
Elementary: PublicÉÉC Sainte-Marguerite-Bourgeoys-St.Cath
Elementary: CatholicSt Theresa Catholic Elementary School
Elementary: CatholicWestmount Public School
Elementary: PublicSt Charles Catholic Elementary School
Elementary: CatholicMonsignor Clancy Catholic Elementary School
Elementary: CatholicDSBN Academy
Secondary: PublicThorold Secondary School
Secondary: PublicSt Catharines Collegiate Institute and Vocational School
Secondary: PublicLaura Secord Secondary School
Secondary: PublicSir Winston Churchill Secondary School
Secondary: PublicDenis Morris Catholic High School
Secondary: Catholic-
Treeview Park
2A Via Del Monte (Allanburg Road), St. Catharines ON 0.79km -
Barley Drive Park
24 Capner St (Barley Drive), St. Catharines ON 2.1km -
Burgoyne Woods Park
70 Edgedale Rd, St. Catharines ON 1.77km
-
President's Choice Financial ATM
221 Glendale Ave, St. Catharines ON L2T 2K9 0.49km -
TD Canada Trust ATM
240 Glendale Ave, St. Catharines ON L2T 2L2 0.48km -
Scotiabank
319 Merritt St, St Catharines ON L2T 1K3 0.56km
- — bath
- — bed
10 ADELENE Crescent, St. Catharines, Ontario • L2T 3C7 • 461 - Glendale/Glenridge
- — bath
- — bed
- — sqft
8 Rivercrest Drive, St. Catharines, Ontario • L2T 2P4 • 461 - Glendale/Glenridge
- 6 bath
- 3 bed
20 Marlene Drive, St. Catharines, Ontario • L2T 3E8 • 461 - Glendale/Glenridge
- 3 bath
- 3 bed
34 Culligan Crescent, Thorold, Ontario • L2V 4P1 • 558 - Confederation Heights
- 2 bath
- 3 bed
- 1100 sqft
79 Park Avenue, St. Catharines, Ontario • L2P 1R7 • 455 - Secord Woods














