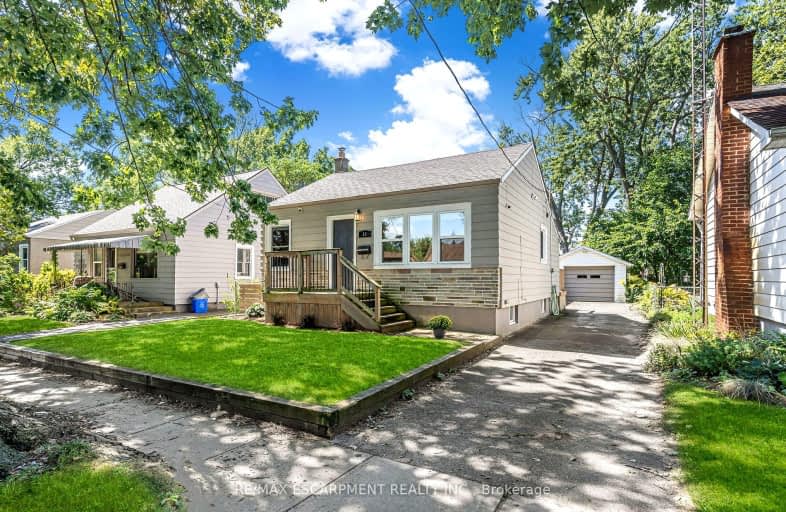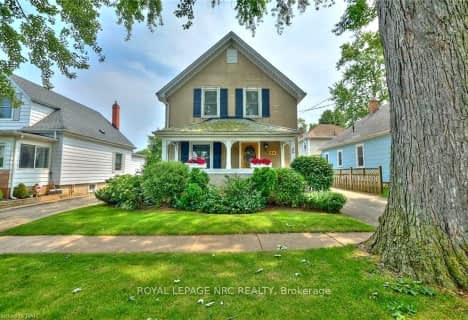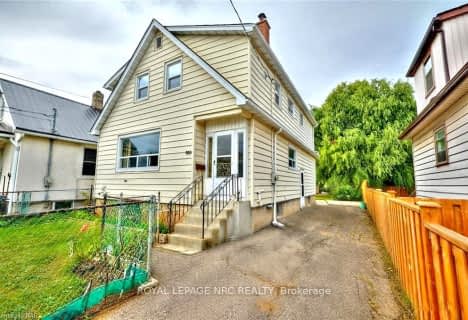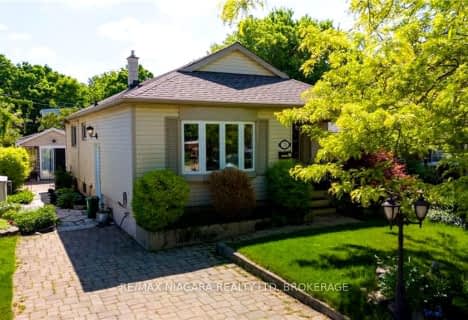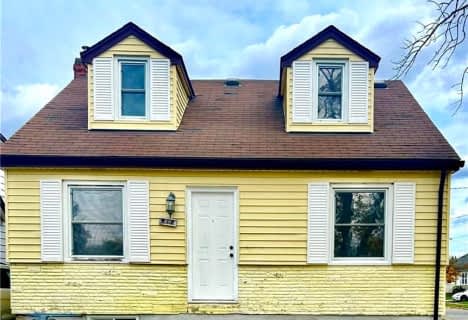Somewhat Walkable
- Some errands can be accomplished on foot.
65
/100
Some Transit
- Most errands require a car.
39
/100
Bikeable
- Some errands can be accomplished on bike.
58
/100

St Nicholas Catholic Elementary School
Elementary: Catholic
1.58 km
ÉÉC Immaculée-Conception
Elementary: Catholic
1.62 km
William Hamilton Merritt Public School
Elementary: Public
1.87 km
St Denis Catholic Elementary School
Elementary: Catholic
0.70 km
Grapeview Public School
Elementary: Public
1.61 km
Harriet Tubman Public School
Elementary: Public
0.85 km
DSBN Academy
Secondary: Public
3.69 km
Lifetime Learning Centre Secondary School
Secondary: Public
2.33 km
Saint Francis Catholic Secondary School
Secondary: Catholic
2.50 km
St Catharines Collegiate Institute and Vocational School
Secondary: Public
1.17 km
Laura Secord Secondary School
Secondary: Public
2.92 km
Eden High School
Secondary: Public
2.20 km
-
Torosian Park
37 Chicory Cres, St. Catharines ON L2R 0A5 0.26km -
Scott St. Park
Secord, St. Catharines ON 1.53km -
Montebello Park
64 Ontario St (at Lake St.), St. Catharines ON L2R 7C2 1.6km
-
Meridian Credit Union ATM
75 Corporate Park Dr, St. Catharines ON L2S 3W3 1.43km -
Scotiabank
316 Lake St, St. Catharines ON L2N 4H4 1.73km -
Banking and Finance
39 Queen St, St Catharines ON L2R 5G6 1.83km
