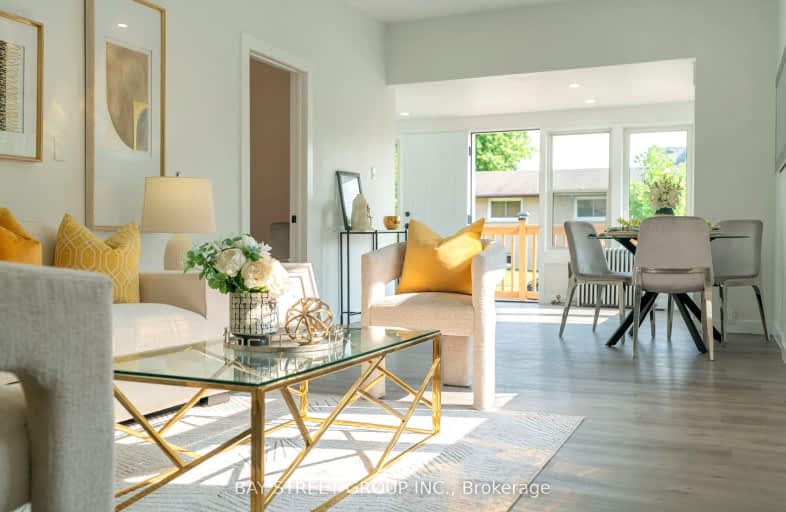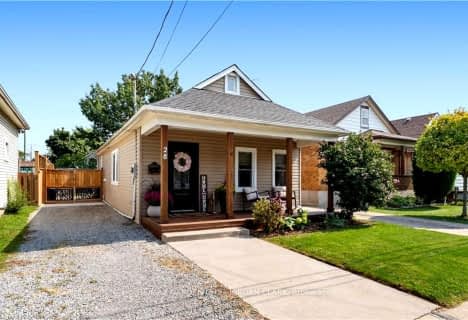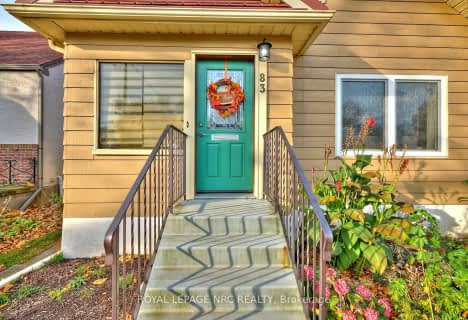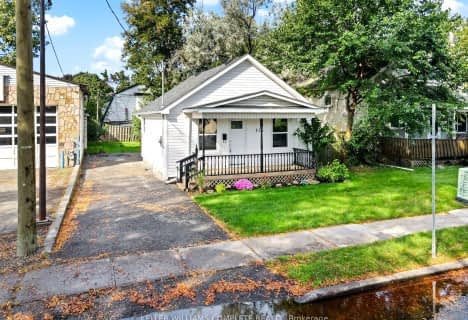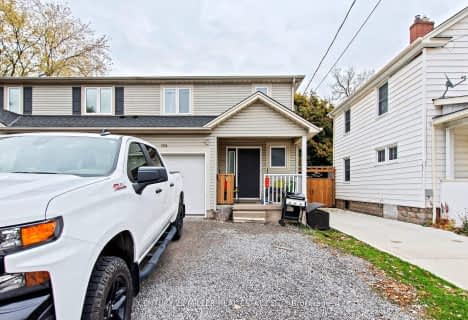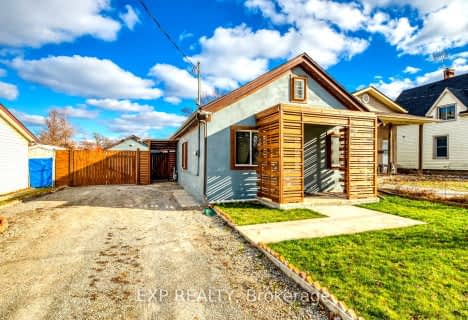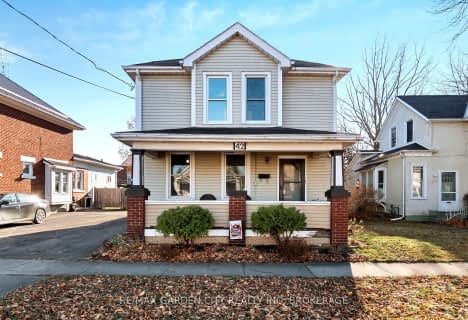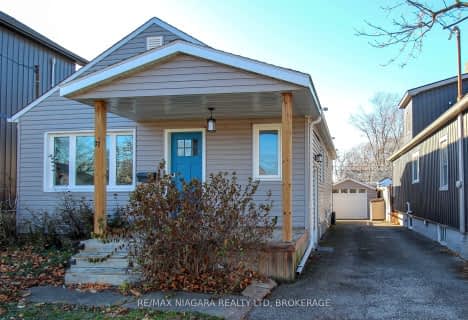Car-Dependent
- Most errands require a car.
Some Transit
- Most errands require a car.
Bikeable
- Some errands can be accomplished on bike.

St Nicholas Catholic Elementary School
Elementary: CatholicSt Christopher Catholic Elementary School
Elementary: CatholicConnaught Public School
Elementary: PublicÉÉC Immaculée-Conception
Elementary: CatholicFerndale Public School
Elementary: PublicJeanne Sauve Public School
Elementary: PublicDSBN Academy
Secondary: PublicThorold Secondary School
Secondary: PublicSt Catharines Collegiate Institute and Vocational School
Secondary: PublicLaura Secord Secondary School
Secondary: PublicSir Winston Churchill Secondary School
Secondary: PublicDenis Morris Catholic High School
Secondary: Catholic-
Burgoyne Woods Dog Park
70 Edgedale Rd, St. Catharines ON 0.94km -
Centennial Gardens
321 Oakdale Ave (Gale Crescent), St. Catharines ON 1km -
Totem Pole Park
1.14km
-
Localcoin Bitcoin ATM - Pioneer Energy
120 Hartzel Rd, St. Catharines ON L2P 1N5 0.98km -
Scotiabank
Walker Food Crt, St Catharines ON L2R 6T3 1.7km -
Scotiabank
229 Welland Ave, St Catharines ON L2R 2P4 1.74km
- 1 bath
- 2 bed
114 WELLAND Street North, Thorold, Ontario • L2V 2C1 • 557 - Thorold Downtown
- 2 bath
- 3 bed
- 1100 sqft
83 Woodland Avenue, St. Catharines, Ontario • L2R 5A4 • 451 - Downtown
- 1 bath
- 3 bed
- 1100 sqft
8 Mcnicholl Circle East, St. Catharines, Ontario • L2N 7C5 • 446 - Fairview
- 3 bath
- 3 bed
- 1100 sqft
158 York Street West, St. Catharines, Ontario • L2R 6E7 • 451 - Downtown
- 2 bath
- 3 bed
- 1500 sqft
42 Dacotah Street, St. Catharines, Ontario • L2R 1Z7 • 451 - Downtown
