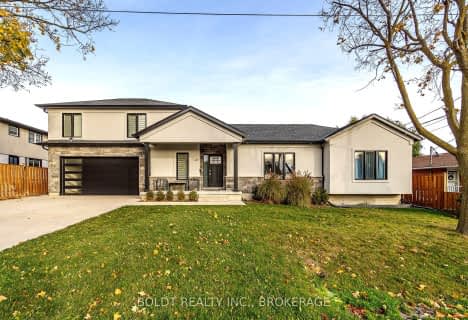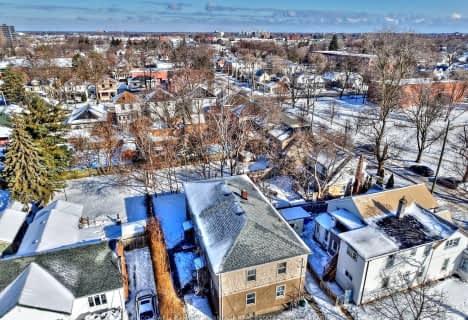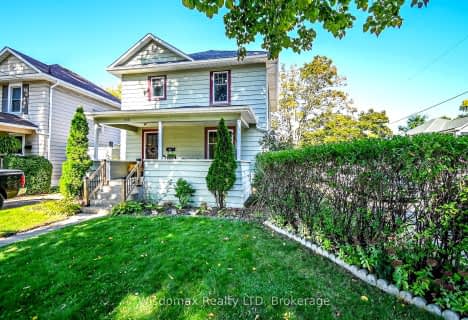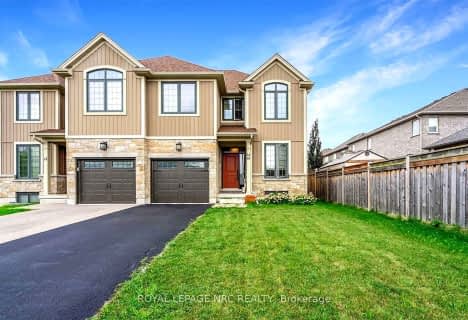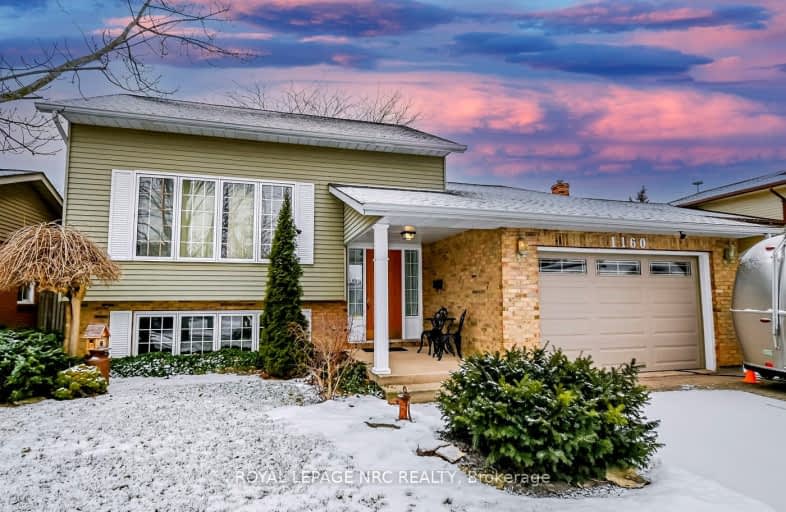
Somewhat Walkable
- Some errands can be accomplished on foot.
Some Transit
- Most errands require a car.
Bikeable
- Some errands can be accomplished on bike.

Edith Cavell Public School
Elementary: PublicWestdale Public School
Elementary: PublicMother Teresa Catholic Elementary School
Elementary: CatholicGrapeview Public School
Elementary: PublicSt Anthony Catholic Elementary School
Elementary: CatholicHarriet Tubman Public School
Elementary: PublicDSBN Academy
Secondary: PublicLifetime Learning Centre Secondary School
Secondary: PublicSaint Francis Catholic Secondary School
Secondary: CatholicSt Catharines Collegiate Institute and Vocational School
Secondary: PublicEden High School
Secondary: PublicDenis Morris Catholic High School
Secondary: Catholic-
Shauna Park
31 Strada Blvd (Roland St), St. Catharines ON 2.07km -
Catherine St. Park Dog Run
Catherine St (Russell Ave.), St. Catharines ON 2.24km -
Burgoyne Woods Park
70 Edgedale Rd, St. Catharines ON 3.14km
-
CIBC
100 4th Ave (Ridley Heights Plaza), St. Catharines ON L2S 3P3 0.74km -
President's Choice Financial Pavilion and ATM
411 Louth St, St. Catharines ON L2S 4A2 0.69km -
Meridian Credit Union ATM
111 4th Ave, St. Catharines ON L2S 3P5 0.73km
- 3 bath
- 3 bed
110 STRADA Boulevard, St. Catharines, Ontario • L2S 3K8 • 462 - Rykert/Vansickle
- — bath
- — bed
- — sqft
47 Roland Street, St. Catharines, Ontario • L2S 2B8 • 458 - Western Hill
- 1 bath
- 3 bed
- 700 sqft
54 Downing Street, St. Catharines, Ontario • L2R 4S3 • 457 - Old Glenridge
- 4 bath
- 8 bed
- 2000 sqft
175 Pleasant Avenue East, St. Catharines, Ontario • L2R 1Y6 • 451 - Downtown
- 2 bath
- 4 bed
48 Masterson Drive South, St. Catharines, Ontario • L2T 3P5 • 461 - Glendale/Glenridge
- 2 bath
- 3 bed
- 1100 sqft
13 Barton Street, St. Catharines, Ontario • L2S 2W2 • 453 - Grapeview
- 3 bath
- 6 bed
- 1500 sqft
24 Union Street, St. Catharines, Ontario • L2S 2R2 • 458 - Western Hill
- 3 bath
- 4 bed
- 2000 sqft
10 Richardson Court, St. Catharines, Ontario • L2R 4R4 • 453 - Grapeview





