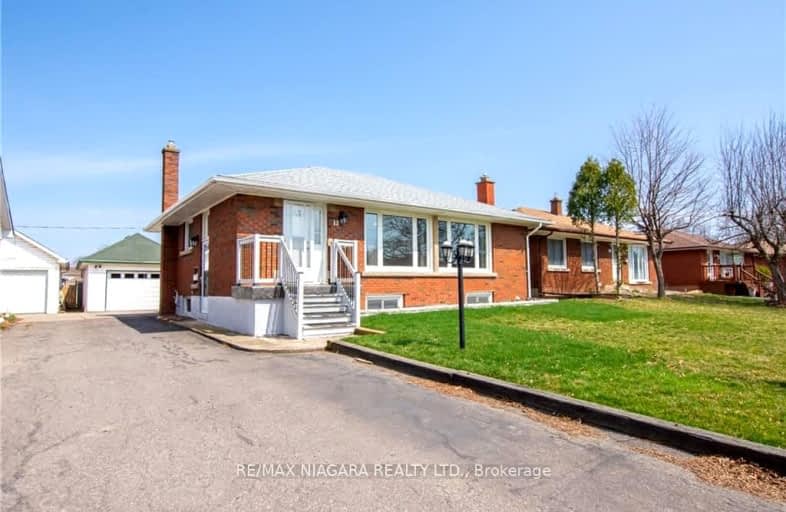Somewhat Walkable
- Some errands can be accomplished on foot.
Some Transit
- Most errands require a car.
Bikeable
- Some errands can be accomplished on bike.

Applewood Public School
Elementary: PublicSt Christopher Catholic Elementary School
Elementary: CatholicConnaught Public School
Elementary: PublicPrince of Wales Public School
Elementary: PublicFerndale Public School
Elementary: PublicJeanne Sauve Public School
Elementary: PublicThorold Secondary School
Secondary: PublicSt Catharines Collegiate Institute and Vocational School
Secondary: PublicLaura Secord Secondary School
Secondary: PublicHoly Cross Catholic Secondary School
Secondary: CatholicSir Winston Churchill Secondary School
Secondary: PublicDenis Morris Catholic High School
Secondary: Catholic-
Kernahan Park
St. Catharines ON 0.3km -
Barley Drive Park
24 Capner St (Barley Drive), St. Catharines ON 1.49km -
Roehampton Park
55 Roehampton Ave, St. Catharines ON 1.67km
-
RBC Royal Bank ATM
270 Bunting Rd, St. Catharines ON L2M 3Y1 1.36km -
Scotiabank
229 Welland Ave, St Catharines ON L2R 2P4 2.06km -
TD Bank Financial Group
326 Merritt St, St. Catharines ON L2T 1K4 2.78km
- 2 bath
- 3 bed
- 700 sqft
33 Rosedale Avenue, St. Catharines, Ontario • L2P 1Y6 • St. Catharines
- 2 bath
- 4 bed
- 1100 sqft
32 Garnet Street, St. Catharines, Ontario • L2R 7C2 • St. Catharines
- 3 bath
- 4 bed
- 1100 sqft
7 Mayfair Court, St. Catharines, Ontario • L2M 7K5 • St. Catharines
- 2 bath
- 3 bed
- 700 sqft
59 Rodman Street, St. Catharines, Ontario • L2R 5C9 • St. Catharines
- 2 bath
- 4 bed
- 2000 sqft
188 Queenston Street, St. Catharines, Ontario • L2R 2Z7 • St. Catharines






















