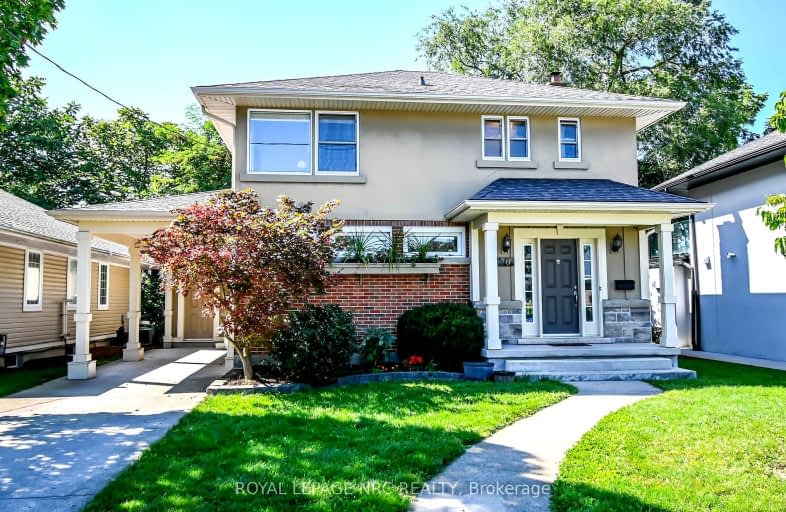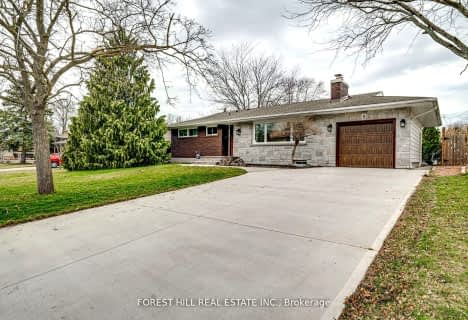Car-Dependent
- Most errands require a car.
Some Transit
- Most errands require a car.
Very Bikeable
- Most errands can be accomplished on bike.

St Nicholas Catholic Elementary School
Elementary: CatholicDSBN Academy
Elementary: PublicOakridge Public School
Elementary: PublicEdith Cavell Public School
Elementary: PublicÉÉC Immaculée-Conception
Elementary: CatholicSt Anthony Catholic Elementary School
Elementary: CatholicDSBN Academy
Secondary: PublicSt Catharines Collegiate Institute and Vocational School
Secondary: PublicLaura Secord Secondary School
Secondary: PublicEden High School
Secondary: PublicSir Winston Churchill Secondary School
Secondary: PublicDenis Morris Catholic High School
Secondary: Catholic-
Montebello Park
64 Ontario St (at Lake St.), St. Catharines ON L2R 7C2 1.48km -
Niagara Olympic Club
78 Louth St, St Catharines ON L2S 2T4 1.91km -
Centennial Gardens
321 Oakdale Ave (Gale Crescent), St. Catharines ON 1.67km
-
Scotiabank
Walker Food Crt, St Catharines ON L2R 6T3 1.19km -
RBC Royal Bank
80 King St, St. Catharines ON L2R 7G1 1.32km -
Credit Union Central of Ontario LTD
8 Church St, St Catharines ON L2R 3B3 1.34km
- 2 bath
- 4 bed
- 1500 sqft
160 Welland Avenue, St. Catharines, Ontario • L2R 2N6 • St. Catharines
- 4 bath
- 3 bed
- 2000 sqft
16-77 Avery Crescent, St. Catharines, Ontario • L2P 0E5 • St. Catharines
- — bath
- — bed
- — sqft
2 Briarwood Drive, St. Catharines, Ontario • L2S 4A7 • St. Catharines
- 3 bath
- 3 bed
- 1100 sqft
6 Westbury Drive, St. Catharines, Ontario • L2S 3V2 • St. Catharines
- — bath
- — bed
- — sqft
21 Greenwood Avenue, St. Catharines, Ontario • L2P 1X7 • St. Catharines














