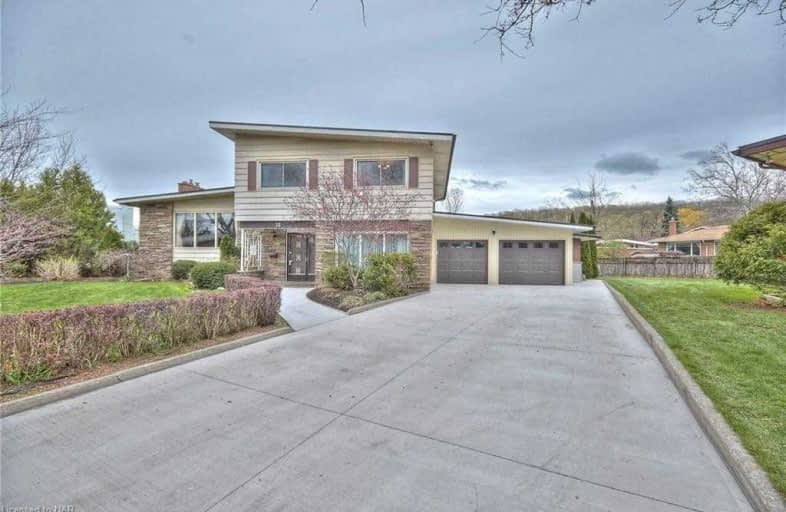
Niagara Peninsula Children's Centre School
Elementary: Hospital
1.47 km
Burleigh Hill Public School
Elementary: Public
1.43 km
ÉÉC Sainte-Marguerite-Bourgeoys-St.Cath
Elementary: Catholic
1.34 km
Oakridge Public School
Elementary: Public
0.73 km
Edith Cavell Public School
Elementary: Public
1.97 km
St Peter Catholic Elementary School
Elementary: Catholic
1.04 km
DSBN Academy
Secondary: Public
1.85 km
Thorold Secondary School
Secondary: Public
3.03 km
St Catharines Collegiate Institute and Vocational School
Secondary: Public
3.82 km
Laura Secord Secondary School
Secondary: Public
5.69 km
Sir Winston Churchill Secondary School
Secondary: Public
0.98 km
Denis Morris Catholic High School
Secondary: Catholic
0.69 km
$
$718,000
- 2 bath
- 3 bed
- 700 sqft
33 Rosedale Avenue, St. Catharines, Ontario • L2P 1Y6 • St. Catharines
$
$779,950
- 3 bath
- 3 bed
- 1100 sqft
4 Warkdale Drive, St. Catharines, Ontario • L2T 2V7 • St. Catharines














