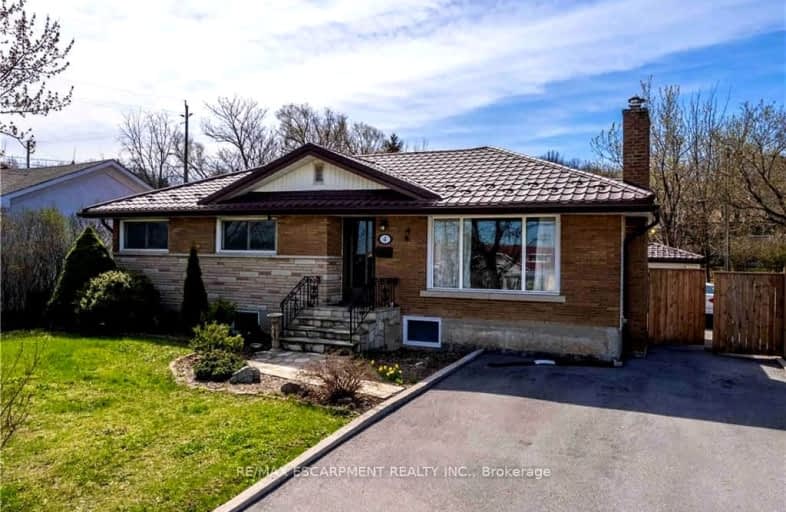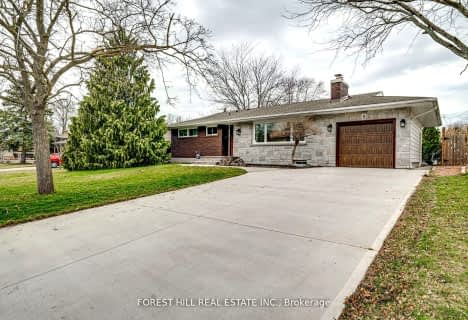Somewhat Walkable
- Some errands can be accomplished on foot.
Some Transit
- Most errands require a car.
Bikeable
- Some errands can be accomplished on bike.

Burleigh Hill Public School
Elementary: PublicÉÉC Sainte-Marguerite-Bourgeoys-St.Cath
Elementary: CatholicSt Theresa Catholic Elementary School
Elementary: CatholicWestmount Public School
Elementary: PublicSt Charles Catholic Elementary School
Elementary: CatholicMonsignor Clancy Catholic Elementary School
Elementary: CatholicDSBN Academy
Secondary: PublicThorold Secondary School
Secondary: PublicSt Catharines Collegiate Institute and Vocational School
Secondary: PublicLaura Secord Secondary School
Secondary: PublicSir Winston Churchill Secondary School
Secondary: PublicDenis Morris Catholic High School
Secondary: Catholic-
Treeview Park
2A Via Del Monte (Allanburg Road), St. Catharines ON 0.53km -
John Dempsey Park
113 Rockwood Ave (Fred Fisher Cr.), St. Catharines ON 2.63km -
Rotary Park
395 Pelham Rd, St. Catharines ON 4.03km
-
President's Choice Financial ATM
221 Glendale Ave, St. Catharines ON L2T 2K9 0.42km -
CIBC
221 Glendale Ave (in The Pen Centre), St. Catharines ON L2T 2K9 0.36km -
RBC Royal Bank
344 Glendale Ave, St. Catharines ON L2T 4E3 0.54km
- 4 bath
- 3 bed
- 2000 sqft
16-77 Avery Crescent, St. Catharines, Ontario • L2P 0E5 • St. Catharines
- — bath
- — bed
- — sqft
21 Greenwood Avenue, St. Catharines, Ontario • L2P 1X7 • St. Catharines
- 4 bath
- 3 bed
- 1100 sqft
69 Hillview Road, St. Catharines, Ontario • L2S 1S8 • St. Catharines






















