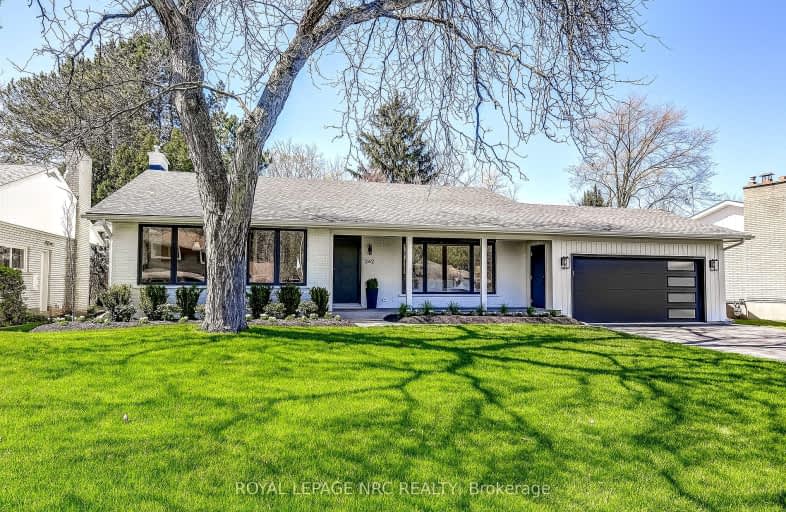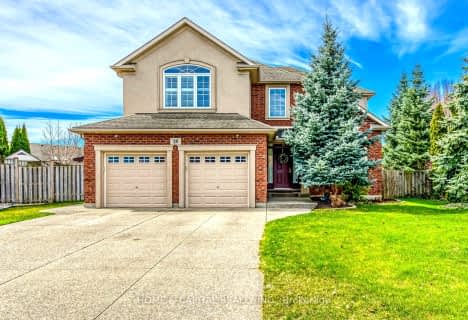Car-Dependent
- Almost all errands require a car.
Some Transit
- Most errands require a car.
Somewhat Bikeable
- Most errands require a car.

Niagara Peninsula Children's Centre School
Elementary: HospitalDSBN Academy
Elementary: PublicSt Peter Catholic Elementary School
Elementary: CatholicWestdale Public School
Elementary: PublicPower Glen School
Elementary: PublicSt Anthony Catholic Elementary School
Elementary: CatholicDSBN Academy
Secondary: PublicThorold Secondary School
Secondary: PublicSt Catharines Collegiate Institute and Vocational School
Secondary: PublicLaura Secord Secondary School
Secondary: PublicSir Winston Churchill Secondary School
Secondary: PublicDenis Morris Catholic High School
Secondary: Catholic-
Rotary Park
395 Pelham Rd, St. Catharines ON 1km -
Westland Park
113 Westland Dr (Rykert Street), St. Catharines ON 1.48km -
Shauna Park
31 Strada Blvd (Roland St), St. Catharines ON 2.05km
-
Scotiabank
573 Glenridge Ave B, St. Catharines ON L2S 3A1 0.7km -
TD Canada Trust ATM
1011 Northumberland St, St. Catharines ON N0B 1E0 0.84km -
Hsbc, St. Catharines
460 St Davids Rd, St Catharines ON L2T 4E6 1.23km
- 3 bath
- 3 bed
- 2000 sqft
14123 Montrose Street, Niagara Falls, Ontario • L3B 5N7 • Niagara Falls
- — bath
- — bed
- — sqft
2 Briarwood Drive, St. Catharines, Ontario • L2S 4A7 • St. Catharines
- 4 bath
- 5 bed
93 Riverview Boulevard East, St. Catharines, Ontario • L2T 3M3 • St. Catharines
- 3 bath
- 3 bed
- 2000 sqft
273 Riverview Boulevard, St. Catharines, Ontario • L2T 3N3 • St. Catharines
- — bath
- — bed
- — sqft
29 Fredonia Crescent, St. Catharines, Ontario • L2S 4C3 • St. Catharines
- 2 bath
- 3 bed
- 2000 sqft
13 Francesco Crescent, St. Catharines, Ontario • L2S 4C7 • St. Catharines
- 4 bath
- 3 bed
- 1500 sqft
47 Roland Street, St. Catharines, Ontario • L2S 2B8 • St. Catharines





















