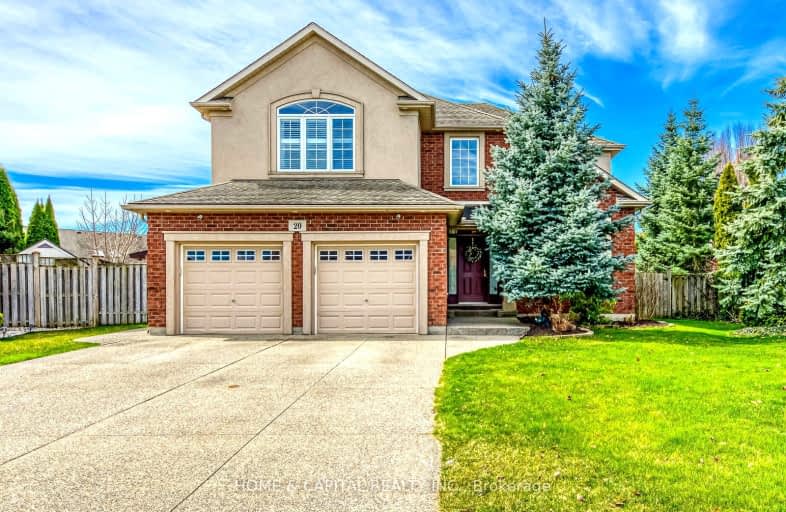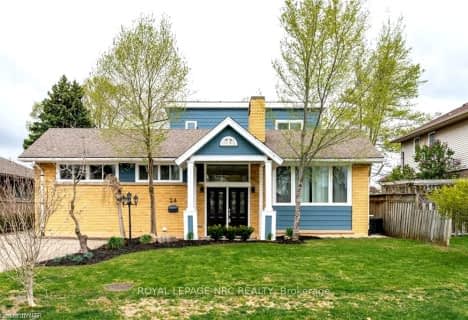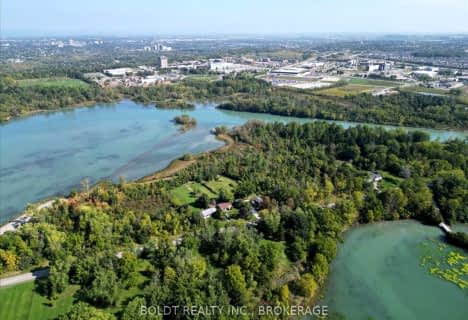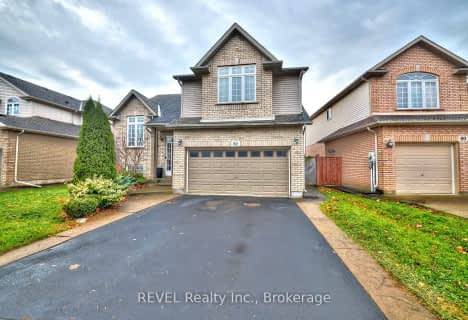Car-Dependent
- Most errands require a car.
Some Transit
- Most errands require a car.
Somewhat Bikeable
- Most errands require a car.

DSBN Academy
Elementary: PublicEdith Cavell Public School
Elementary: PublicSt Peter Catholic Elementary School
Elementary: CatholicWestdale Public School
Elementary: PublicPower Glen School
Elementary: PublicSt Anthony Catholic Elementary School
Elementary: CatholicDSBN Academy
Secondary: PublicLifetime Learning Centre Secondary School
Secondary: PublicSt Catharines Collegiate Institute and Vocational School
Secondary: PublicEden High School
Secondary: PublicSir Winston Churchill Secondary School
Secondary: PublicDenis Morris Catholic High School
Secondary: Catholic-
Westland Park
113 Westland Dr (Rykert Street), St. Catharines ON 0.26km -
Shauna Park
31 Strada Blvd (Roland St), St. Catharines ON 0.93km -
Rotary Park
395 Pelham Rd, St. Catharines ON 1.04km
-
TD Bank Financial Group
1812 Sir Isaac Brock Way, St. Catharines ON L2S 3A1 2.06km -
President's Choice Financial Pavilion and ATM
411 Louth St, St. Catharines ON L2S 4A2 2.37km -
Hsbc, St. Catharines
460 St Davids Rd, St Catharines ON L2T 4E6 2.43km
- 5 bath
- 4 bed
24 RIVERVIEW Boulevard, St. Catharines, Ontario • L2T 3L8 • 461 - Glendale/Glenridge
- — bath
- — bed
- — sqft
280 Riverview Boulevard, St. Catharines, Ontario • L2T 3N4 • 461 - Glendale/Glenridge
- 3 bath
- 4 bed
- 1500 sqft
82 Macturnbull Drive, St. Catharines, Ontario • L2S 4B1 • 462 - Rykert/Vansickle
- 2 bath
- 4 bed
48 Masterson Drive, St. Catharines, Ontario • L2T 3P5 • 461 - Glendale/Glenridge
- 3 bath
- 4 bed
- 2000 sqft
31 Graves Crescent, St. Catharines, Ontario • L2S 3Z6 • 462 - Rykert/Vansickle
- 2 bath
- 5 bed
- 2000 sqft
13 Byrne Boulevard, St. Catharines, Ontario • L2T 2H8 • 461 - Glendale/Glenridge











