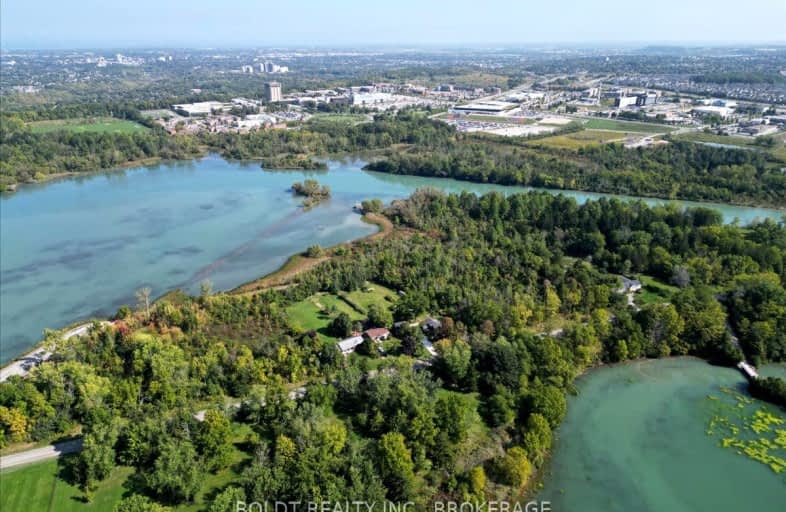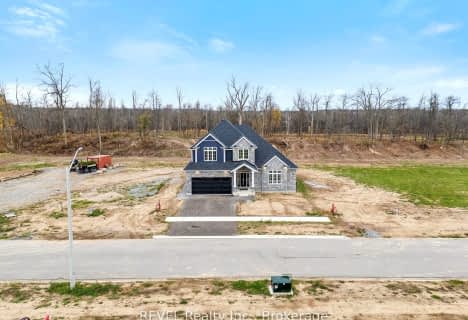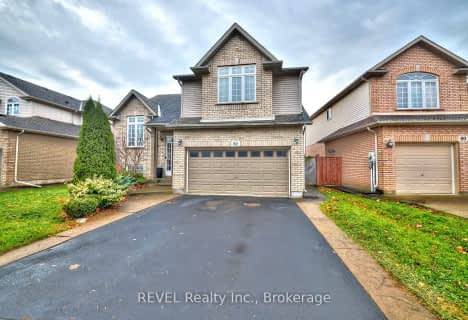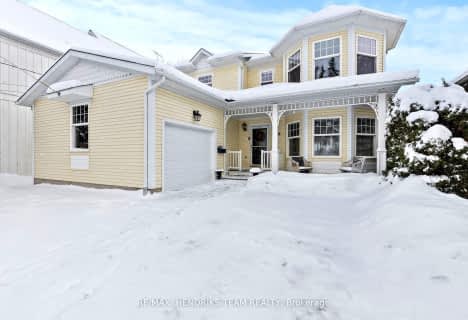
Car-Dependent
- Almost all errands require a car.
Some Transit
- Most errands require a car.
Somewhat Bikeable
- Most errands require a car.

Niagara Peninsula Children's Centre School
Elementary: HospitalDSBN Academy
Elementary: PublicOakridge Public School
Elementary: PublicSt Peter Catholic Elementary School
Elementary: CatholicWestdale Public School
Elementary: PublicPower Glen School
Elementary: PublicDSBN Academy
Secondary: PublicThorold Secondary School
Secondary: PublicSt Catharines Collegiate Institute and Vocational School
Secondary: PublicLaura Secord Secondary School
Secondary: PublicSir Winston Churchill Secondary School
Secondary: PublicDenis Morris Catholic High School
Secondary: Catholic-
Mel Swart - Lake Gibson Conservation Park
Decew Rd (near Beaverdams Rd.), Thorold ON 2.52km -
Shauna Park
31 Strada Blvd (Roland St), St. Catharines ON 3.69km -
Rykert Street Park
13 Antwerp St (Bailey Street), St. Catharines ON L2S 1J7 3.91km
-
Scotiabank
573 Glenridge Ave B, St. Catharines ON L2S 3A1 1.31km -
Hsbc, St. Catharines
460 St Davids Rd, St Catharines ON L2T 4E6 1.48km -
TD Bank Financial Group
240 Glendale Ave, St. Catharines ON L2T 2L2 3.7km
- 3 bath
- 4 bed
- 2500 sqft
Lot 2 Anchor Road, Thorold, Ontario • L0S 1A0 • 561 - Port Robinson
- 3 bath
- 4 bed
- 1500 sqft
82 Macturnbull Drive, St. Catharines, Ontario • L2S 4B1 • 462 - Rykert/Vansickle
- 4 bath
- 4 bed
- 2000 sqft
266 Riverview Boulevard, St. Catharines, Ontario • L2T 3N4 • 461 - Glendale/Glenridge
- 4 bath
- 4 bed
- 2000 sqft
79 Bur Oak Drive, Thorold, Ontario • L2V 0L9 • 558 - Confederation Heights
- 4 bath
- 4 bed
- 2500 sqft
30 Fredonia Crescent, St. Catharines, Ontario • L2S 4C3 • 462 - Rykert/Vansickle













