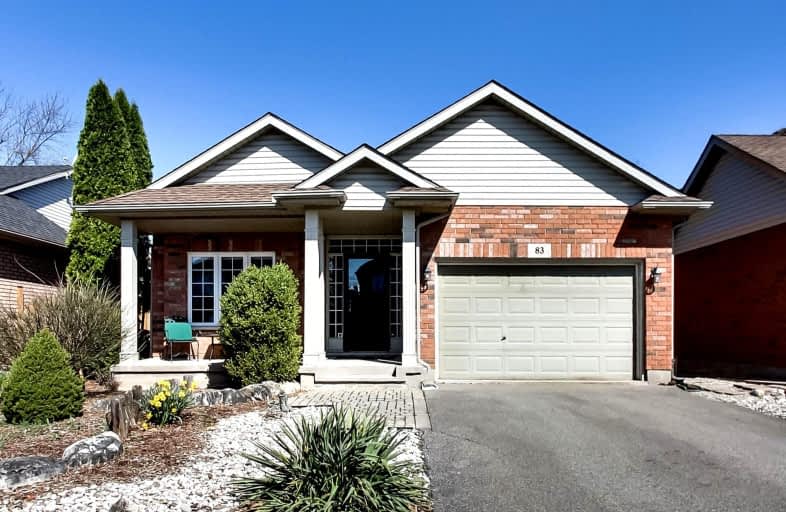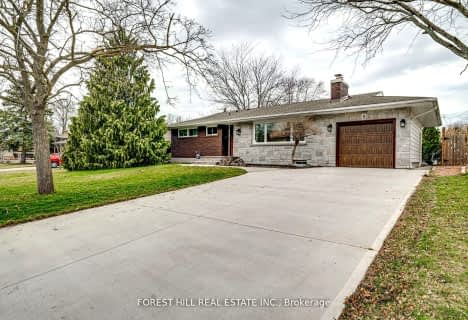Somewhat Walkable
- Some errands can be accomplished on foot.
Some Transit
- Most errands require a car.
Somewhat Bikeable
- Most errands require a car.

DSBN Academy
Elementary: PublicEdith Cavell Public School
Elementary: PublicSt Peter Catholic Elementary School
Elementary: CatholicWestdale Public School
Elementary: PublicPower Glen School
Elementary: PublicSt Anthony Catholic Elementary School
Elementary: CatholicDSBN Academy
Secondary: PublicLifetime Learning Centre Secondary School
Secondary: PublicSt Catharines Collegiate Institute and Vocational School
Secondary: PublicEden High School
Secondary: PublicSir Winston Churchill Secondary School
Secondary: PublicDenis Morris Catholic High School
Secondary: Catholic-
Shauna Park
31 Strada Blvd (Roland St), St. Catharines ON 0.58km -
Niagara Olympic Club
78 Louth St, St. Catharines ON L2S 2T4 0.68km -
Rotary Park
395 Pelham Rd, St. Catharines ON 1.43km
-
Scotiabank
1812 Sir Isaac Brock Way, St Catharines ON L2S 3A1 2.42km -
Scotiabank
500 Glenridge Ave, St Catharines ON L2S 3A1 2.62km -
Credit Union Central of Ontario LTD
8 Church St, St Catharines ON L2R 3B3 2.82km
- 3 bath
- 3 bed
- 1500 sqft
266 Glenridge Avenue, St. Catharines, Ontario • L2T 3K2 • St. Catharines
- 2 bath
- 3 bed
- 700 sqft
2354 Seventh Street Louth, St. Catharines, Ontario • L2R 6P7 • St. Catharines
- 2 bath
- 3 bed
- 1100 sqft
3 Shepherds Circle, St. Catharines, Ontario • L2T 2C8 • St. Catharines
- 3 bath
- 3 bed
- 1100 sqft
6 Westbury Drive, St. Catharines, Ontario • L2S 3V2 • St. Catharines






















