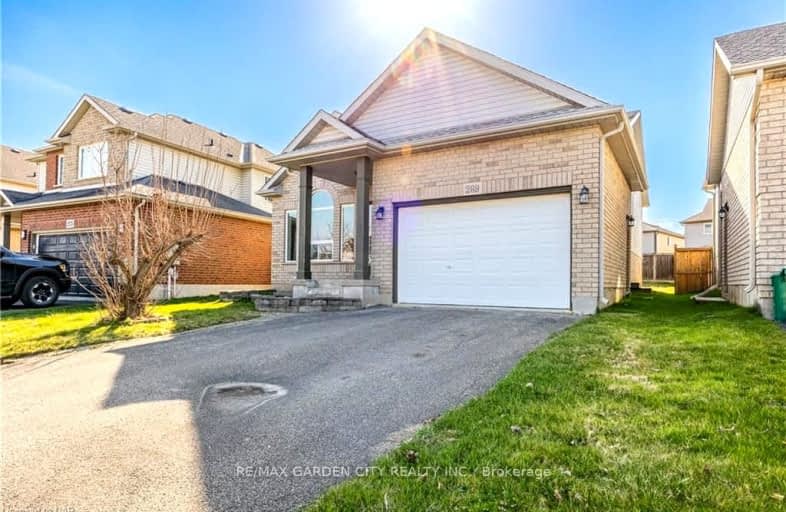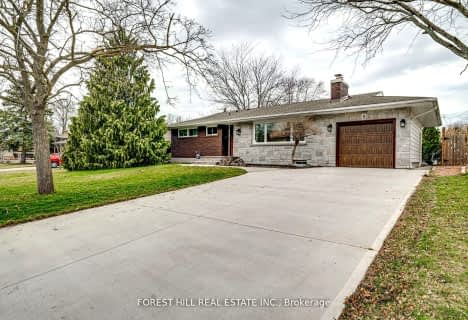Car-Dependent
- Almost all errands require a car.
Some Transit
- Most errands require a car.
Somewhat Bikeable
- Most errands require a car.

Niagara Peninsula Children's Centre School
Elementary: HospitalÉÉC Sainte-Marguerite-Bourgeoys-St.Cath
Elementary: CatholicOakridge Public School
Elementary: PublicSt Peter Catholic Elementary School
Elementary: CatholicMonsignor Clancy Catholic Elementary School
Elementary: CatholicRichmond Street Public School
Elementary: PublicDSBN Academy
Secondary: PublicThorold Secondary School
Secondary: PublicSt Catharines Collegiate Institute and Vocational School
Secondary: PublicLaura Secord Secondary School
Secondary: PublicSir Winston Churchill Secondary School
Secondary: PublicDenis Morris Catholic High School
Secondary: Catholic-
Mel Swart - Lake Gibson Conservation Park
Decew Rd (near Beaverdams Rd.), Thorold ON 1.25km -
Treeview Park
2A Via Del Monte (Allanburg Road), St. Catharines ON 2.53km -
Rotary Park
395 Pelham Rd, St. Catharines ON 2.88km
-
Scotiabank
500 Glenridge Ave, St Catharines ON L2S 3A1 1.1km -
Scotiabank
1812 Sir Isaac Brock Way, St Catharines ON L2S 3A1 1.36km -
BMO Bank of Montreal
228 Glendale Ave, St. Catharines ON L2T 2K5 2.17km
- — bath
- — bed
- — sqft
80 B Townline Road West, St. Catharines, Ontario • L2T 1P6 • St. Catharines
- 3 bath
- 3 bed
- 1500 sqft
266 Glenridge Avenue, St. Catharines, Ontario • L2T 3K2 • St. Catharines
- 3 bath
- 3 bed
- 1100 sqft
4 Warkdale Drive, St. Catharines, Ontario • L2T 2V7 • St. Catharines
- 2 bath
- 3 bed
- 1100 sqft
3 Shepherds Circle, St. Catharines, Ontario • L2T 2C8 • St. Catharines
- 2 bath
- 3 bed
- 700 sqft
19 Whitworth Street, St. Catharines, Ontario • L2S 1G5 • St. Catharines






















