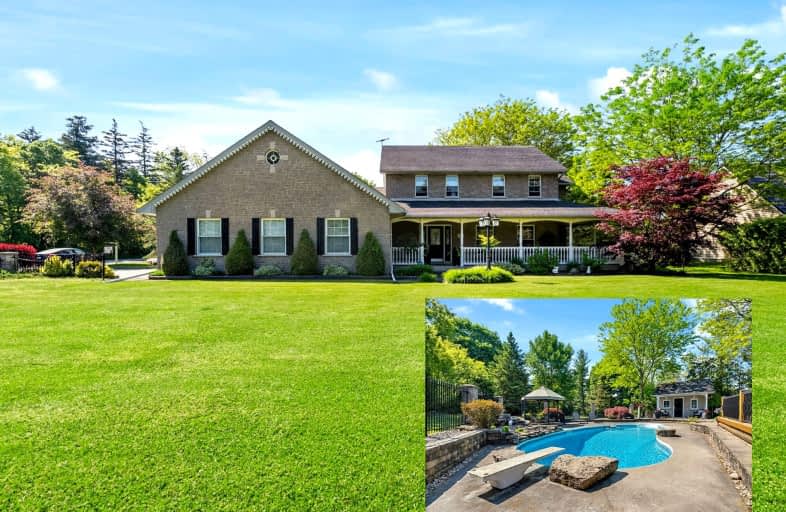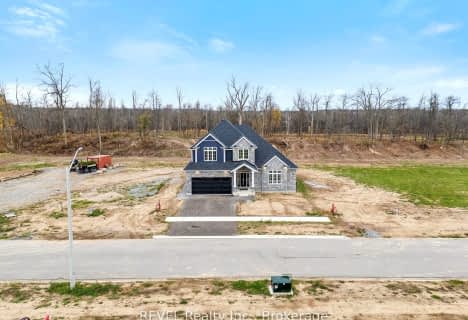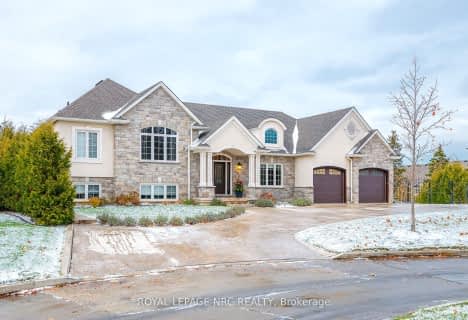Car-Dependent
- Almost all errands require a car.
Minimal Transit
- Almost all errands require a car.
Somewhat Bikeable
- Most errands require a car.

Niagara Peninsula Children's Centre School
Elementary: HospitalDSBN Academy
Elementary: PublicSt Peter Catholic Elementary School
Elementary: CatholicWestdale Public School
Elementary: PublicPower Glen School
Elementary: PublicSt Anthony Catholic Elementary School
Elementary: CatholicDSBN Academy
Secondary: PublicThorold Secondary School
Secondary: PublicSt Catharines Collegiate Institute and Vocational School
Secondary: PublicEden High School
Secondary: PublicSir Winston Churchill Secondary School
Secondary: PublicDenis Morris Catholic High School
Secondary: Catholic-
Cracker Jacks Bar + Grill
207 Keefer Road, Thorold, ON L2V 4N3 3.83km -
The Overtime Pub
19 Front Street N, Thorold, ON L2V 1X3 3.96km -
JoBlo's Bar&Grill
231 Saint Paul Street W, Unit 1, Saint Catharines, ON L2S 2E3 4.03km
-
Teafun-St. Catharines
3250 Schmon Pkwy, Thorold, ON L2V 4Y6 1.94km -
McDonald's
460 St David Rd, St Catharines, ON L2T 4C2 2.17km -
Tim Hortons
440 St Davids Road W, St. Catharines, ON L2T 2.23km
-
Synergy Fitness
6045 Transit Rd E 47.67km
-
Glenridge Pharmacy
209 Glenridge Avenue, St Catharines, ON L2T 3J6 4.21km -
Shoppers Drug Mart
275 Fourth Ave, St Catharines, ON L2S 3P4 5.22km -
King St Pharmacy
110 King Street, St Catharines, ON L2R 3H8 5.77km
-
Pita Pit
1812 Sir Isaac Brock Way, St. Catharines, ON L2S 3A1 2.13km -
Harvey's
500 Glendridge Avenue, St-Catharines, ON L2S 3A1 1.79km -
Teafun-St. Catharines
3250 Schmon Pkwy, Thorold, ON L2V 4Y6 1.94km
-
Glenridge Plaza
236 Glenridge Avenue, St. Catharines, ON L2T 3J9 4.11km -
Pendale Plaza
210 Glendale Ave, St. Catharines, ON L2T 2K5 4.11km -
Pen Centre
221 Glendale Avenue, St Catharines, ON L2T 2K9 4.52km
-
Bulk Barn
221 Glendale Avenue, St Catharines, ON L2T 2K9 4.04km -
Zehrs
221 Glendale Avenue, Saint Catharines, ON L2T 2K9 4.25km -
Real Canadian Superstore
411 Louth Street, St Catharines, ON L2S 4A2 4.97km
-
LCBO
102 Primeway Drive, Welland, ON L3B 0A1 10.9km -
LCBO
7481 Oakwood Drive, Niagara Falls, ON 12.66km -
LCBO
5389 Ferry Street, Niagara Falls, ON L2G 1R9 14.92km
-
Petro Canada
198 Glenridge Avenue, St Catharines, ON L2T 3J8 4.3km -
Valet Car Wash
50 Benfield Drive, St. Catharines, ON L2S 3V5 4.6km -
Ed's Auto Sales
250 Merritt Street, St Catharines, ON L2T 1J8 5.26km
-
Landmark Cinemas
221 Glendale Avenue, St Catharines, ON L2T 2K9 4.45km -
Can View Drive-In
1956 Highway 20, Fonthill, ON L0S 1E0 5.79km -
Cineplex Odeon Welland Cinemas
800 Niagara Street, Seaway Mall, Welland, ON L3C 5Z4 10.53km
-
Welland Public Libray-Main Branch
50 The Boardwalk, Welland, ON L3B 6J1 13.01km -
Niagara Falls Public Library
4848 Victoria Avenue, Niagara Falls, ON L2E 4C5 15.63km -
Libraries
4848 Victoria Avenue, Niagara Falls, ON L2E 4C5 15.67km
-
Welland County General Hospital
65 3rd St, Welland, ON L3B 14.33km -
Mount St Mary's Hospital of Niagara Falls
5300 Military Rd 19.53km -
DeGraff Memorial Hospital
445 Tremont St 34.04km
-
St. Catharines Rotary Park
St. Catharines ON 1.62km -
Niagara Olympic Club
ON 3.02km -
Mel Swart - Lake Gibson Conservation Park
Decew Rd (near Beaverdams Rd.), Thorold ON 3.41km
-
TD Canada Trust ATM
1812 Sir Isaac Brock Way, St Catharines ON L2S 3A1 1.77km -
Scotiabank
1812 Sir Isaac Brock Way, St Catharines ON L2S 3A1 1.79km -
Scotiabank
573 Glenridge Ave B, St. Catharines ON L2S 3A1 1.81km
- 3 bath
- 4 bed
- 2500 sqft
Lot 2 Anchor Road, Thorold, Ontario • L0S 1A0 • 561 - Port Robinson
- 4 bath
- 4 bed
- 2000 sqft
7 Parklane Crescent, St. Catharines, Ontario • L2T 3T9 • 461 - Glendale/Glenridge
- 2 bath
- 5 bed
- 2000 sqft
13 Byrne Boulevard, St. Catharines, Ontario • L2T 2H8 • 461 - Glendale/Glenridge
- 4 bath
- 4 bed
- 2000 sqft
266 Riverview Boulevard, St. Catharines, Ontario • L2T 3N4 • 461 - Glendale/Glenridge
- 4 bath
- 4 bed
- 2500 sqft
30 Fredonia Crescent, St. Catharines, Ontario • L2S 4C3 • 462 - Rykert/Vansickle








