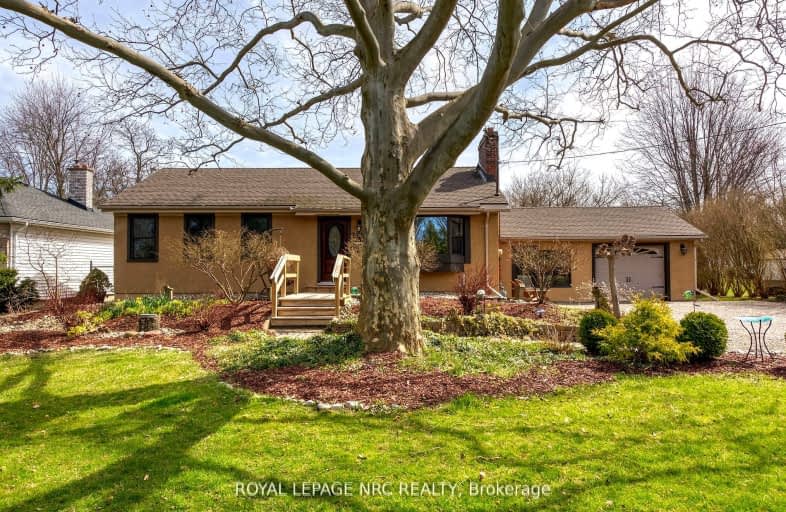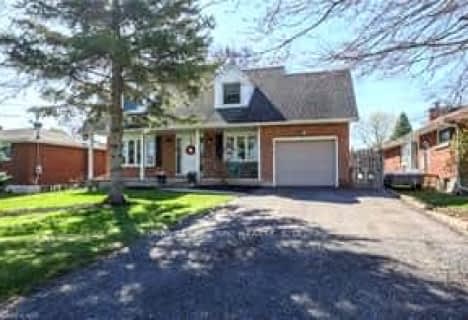Car-Dependent
- Almost all errands require a car.
No Nearby Transit
- Almost all errands require a car.
Somewhat Bikeable
- Most errands require a car.

Woodland Public School
Elementary: PublicDSBN Academy
Elementary: PublicWestdale Public School
Elementary: PublicMother Teresa Catholic Elementary School
Elementary: CatholicGrapeview Public School
Elementary: PublicPower Glen School
Elementary: PublicDSBN Academy
Secondary: PublicLifetime Learning Centre Secondary School
Secondary: PublicSt Catharines Collegiate Institute and Vocational School
Secondary: PublicEden High School
Secondary: PublicSir Winston Churchill Secondary School
Secondary: PublicDenis Morris Catholic High School
Secondary: Catholic-
Shauna Park
31 Strada Blvd (Roland St), St. Catharines ON 3.22km -
Powerglen Park
9 Senator Dr (Westland Drive), St. Catharines ON 3.27km -
Old Guard Park
Louth St (St. Paul St), St. Catharines ON 3.78km
-
RBC Royal Bank
9D1 St Paul St, St Catharines ON L2R 6X2 0.95km -
First Ontario Credit Union
1200 4th Ave, St Catharines ON L2R 6P9 2.79km -
CIBC
100 4th Ave (Ridley Heights Plaza), St. Catharines ON L2S 3P3 3.86km
- 4 bath
- 4 bed
- 2000 sqft
15 Farmington Drive, St. Catharines, Ontario • L2S 3E8 • St. Catharines
- 3 bath
- 3 bed
- 1100 sqft
6 Westbury Drive, St. Catharines, Ontario • L2S 3V2 • St. Catharines

















