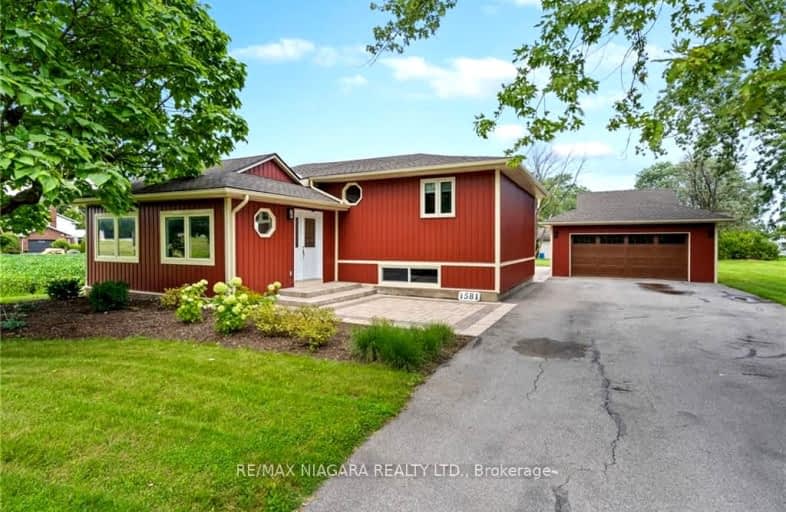Car-Dependent
- Almost all errands require a car.
No Nearby Transit
- Almost all errands require a car.
Somewhat Bikeable
- Most errands require a car.

Woodland Public School
Elementary: PublicDSBN Academy
Elementary: PublicWestdale Public School
Elementary: PublicMother Teresa Catholic Elementary School
Elementary: CatholicGrapeview Public School
Elementary: PublicPower Glen School
Elementary: PublicDSBN Academy
Secondary: PublicLifetime Learning Centre Secondary School
Secondary: PublicSt Catharines Collegiate Institute and Vocational School
Secondary: PublicEden High School
Secondary: PublicSir Winston Churchill Secondary School
Secondary: PublicDenis Morris Catholic High School
Secondary: Catholic-
Shauna Park
31 Strada Blvd (Roland St), St. Catharines ON 2.96km -
Powerglen Park
9 Senator Dr (Westland Drive), St. Catharines ON 3.13km -
Niagara Olympic Club
ON 3.43km
-
Meridian Credit Union ATM
111 4th Ave, St. Catharines ON L2S 3P5 3.63km -
RBC Royal Bank
4310 Ontario, St Catharines ON 4.45km -
Credit Union Central of Ontario LTD
8 Church St, St Catharines ON L2R 3B3 4.68km
- 4 bath
- 3 bed
- 2000 sqft
19 West Farmington Drive, St. Catharines, Ontario • L2S 3H1 • St. Catharines
- 2 bath
- 3 bed
- 700 sqft
2354 Seventh Street Louth, St. Catharines, Ontario • L2R 6P7 • St. Catharines
- 3 bath
- 3 bed
- 1100 sqft
6 Westbury Drive, St. Catharines, Ontario • L2S 3V2 • St. Catharines
- 2 bath
- 3 bed
- 700 sqft
1143 Pelham Road, St. Catharines, Ontario • L2R 6P7 • St. Catharines









