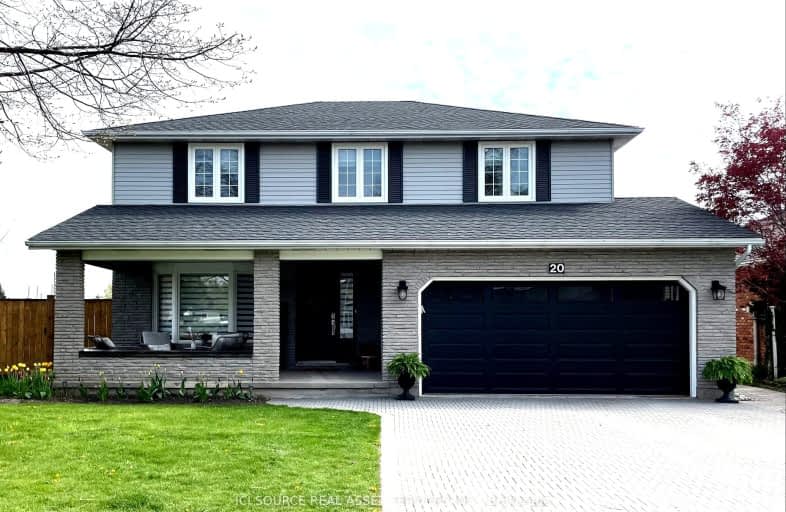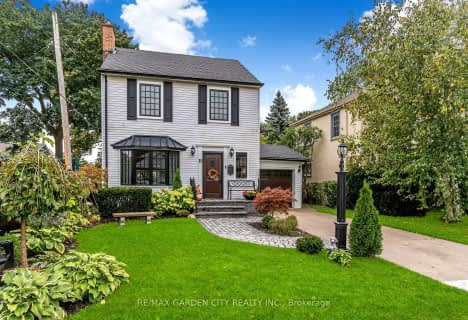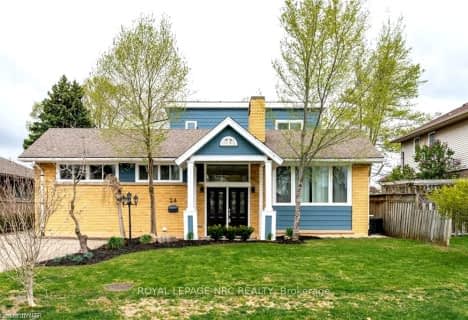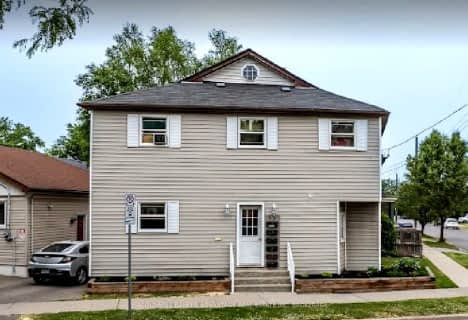Somewhat Walkable
- Some errands can be accomplished on foot.
Some Transit
- Most errands require a car.
Somewhat Bikeable
- Most errands require a car.

DSBN Academy
Elementary: PublicWestdale Public School
Elementary: PublicMother Teresa Catholic Elementary School
Elementary: CatholicGrapeview Public School
Elementary: PublicSt Anthony Catholic Elementary School
Elementary: CatholicHarriet Tubman Public School
Elementary: PublicDSBN Academy
Secondary: PublicLifetime Learning Centre Secondary School
Secondary: PublicSaint Francis Catholic Secondary School
Secondary: CatholicSt Catharines Collegiate Institute and Vocational School
Secondary: PublicEden High School
Secondary: PublicDenis Morris Catholic High School
Secondary: Catholic-
Old Guard Park
Louth St (St. Paul St), St. Catharines ON 2.02km -
Shauna Park
31 Strada Blvd (Roland St), St. Catharines ON 2.26km -
Catherine St. Splash Pad
64 Catherine St (at Russel), St. Catharines ON 2.47km
-
Meridian Credit Union ATM
111 4th Ave, St. Catharines ON L2S 3P5 1.02km -
Localcoin Bitcoin ATM - Avondale Food Stores
296 Ontario St, St Catharines ON L2R 5L7 1.24km -
Meridian Credit Union ATM
75 Corporate Park Dr, St. Catharines ON L2S 3W3 1.92km
- 3 bath
- 4 bed
- 3000 sqft
24 Bascary Crescent, St. Catharines, Ontario • L2S 3L1 • St. Catharines
- 4 bath
- 5 bed
- 2500 sqft
20 Chessington Street, St. Catharines, Ontario • L2S 3R4 • St. Catharines
- — bath
- — bed
24 RIVERVIEW Boulevard, St. Catharines, Ontario • L2T 3L8 • 461 - Glendale/Glenridge
- — bath
- — bed
13 WEST FARMINGTON Drive, St. Catharines, Ontario • L2S 3H1 • 453 - Grapeview
- — bath
- — bed
1081 Vansickle Road North, St. Catharines, Ontario • L2S 2X4 • 453 - Grapeview
- — bath
- — bed
- — sqft
24 Olde School Court, St. Catharines, Ontario • L2N 0B1 • 443 - Lakeport
- — bath
- — bed
- — sqft
13 Chessington Street, St. Catharines, Ontario • L2S 3R4 • 453 - Grapeview













