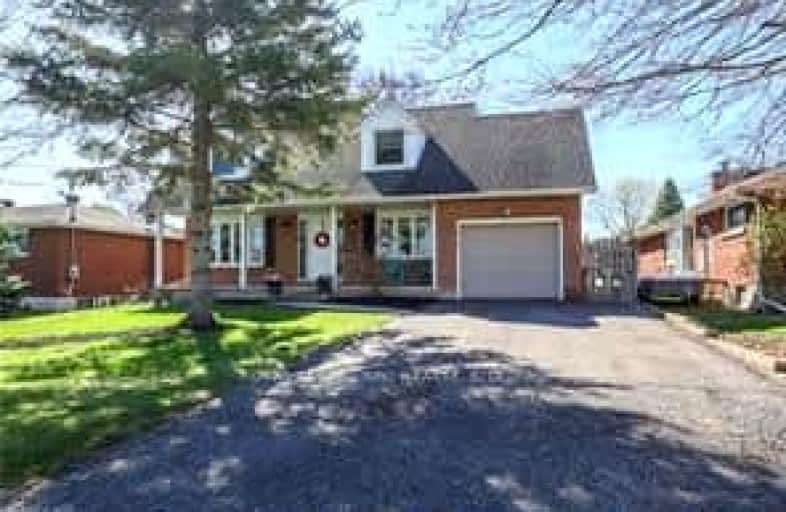Somewhat Walkable
- Some errands can be accomplished on foot.
Some Transit
- Most errands require a car.
Somewhat Bikeable
- Most errands require a car.

Edith Cavell Public School
Elementary: PublicWestdale Public School
Elementary: PublicMother Teresa Catholic Elementary School
Elementary: CatholicSt Denis Catholic Elementary School
Elementary: CatholicGrapeview Public School
Elementary: PublicHarriet Tubman Public School
Elementary: PublicDSBN Academy
Secondary: PublicLifetime Learning Centre Secondary School
Secondary: PublicSaint Francis Catholic Secondary School
Secondary: CatholicSt Catharines Collegiate Institute and Vocational School
Secondary: PublicEden High School
Secondary: PublicDenis Morris Catholic High School
Secondary: Catholic-
Shauna Park
31 Strada Blvd (Roland St), St. Catharines ON 2.32km -
Fitzgerald Park
St. Catharines ON 2.94km -
Niagara Olympic Club
78 Louth St, St. Catharines ON L2S 2T4 2.96km
-
Localcoin Bitcoin ATM - Avondale Food Stores
296 Ontario St, St Catharines ON L2R 5L7 0.78km -
RBC Royal Bank
211 Martindale Rd (at Erion Rd), St. Catharines ON L2S 3V7 1.13km -
Credit Union Central of Ontario LTD
8 Church St, St Catharines ON L2R 3B3 1.62km
- 2 bath
- 5 bed
- 1500 sqft
27 George Street, St. Catharines, Ontario • L2R 5N3 • St. Catharines
- 2 bath
- 4 bed
- 1500 sqft
160 Welland Avenue, St. Catharines, Ontario • L2R 2N6 • St. Catharines
- 3 bath
- 3 bed
- 1500 sqft
266 Glenridge Avenue, St. Catharines, Ontario • L2T 3K2 • St. Catharines
- 2 bath
- 3 bed
- 1500 sqft
126 Haig Street, St. Catharines, Ontario • L2R 6L2 • St. Catharines
- 3 bath
- 3 bed
- 1100 sqft
6 Westbury Drive, St. Catharines, Ontario • L2S 3V2 • St. Catharines






















