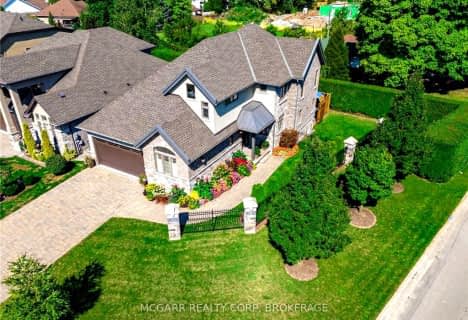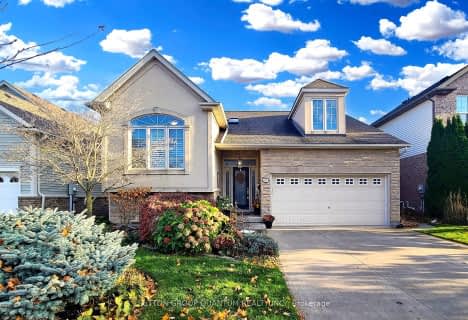
Gracefield Public School
Elementary: PublicWilliam Hamilton Merritt Public School
Elementary: PublicMother Teresa Catholic Elementary School
Elementary: CatholicSt Denis Catholic Elementary School
Elementary: CatholicSt Ann Catholic Elementary School
Elementary: CatholicGrapeview Public School
Elementary: PublicDSBN Academy
Secondary: PublicLifetime Learning Centre Secondary School
Secondary: PublicSaint Francis Catholic Secondary School
Secondary: CatholicSt Catharines Collegiate Institute and Vocational School
Secondary: PublicEden High School
Secondary: PublicDenis Morris Catholic High School
Secondary: Catholic- 4 bath
- 5 bed
- 2500 sqft
20 Chessington Street, St. Catharines, Ontario • L2S 3R4 • St. Catharines
- — bath
- — bed
- — sqft
1 Tuscany Court North, St. Catharines, Ontario • L2S 0E2 • St. Catharines
- — bath
- — bed
2065 SEVENTH ST LOUTH, St. Catharines, Ontario • L2R 6P9 • 454 - Rural Fourth
- — bath
- — bed
13 WEST FARMINGTON Drive, St. Catharines, Ontario • L2S 3H1 • 453 - Grapeview
- 4 bath
- 4 bed
43 Oarsman Crescent, St. Catharines, Ontario • L2N 7S7 • 439 - Martindale Pond
- — bath
- — bed
1081 Vansickle Road North, St. Catharines, Ontario • L2S 2X4 • 453 - Grapeview
- — bath
- — bed
- — sqft
24 Olde School Court, St. Catharines, Ontario • L2N 0B1 • 443 - Lakeport
- — bath
- — bed
- — sqft
13 Chessington Street, St. Catharines, Ontario • L2S 3R4 • 453 - Grapeview












