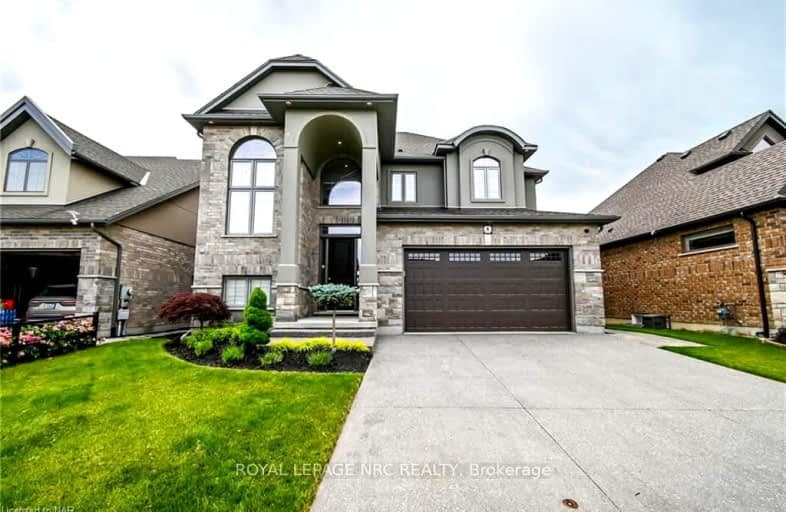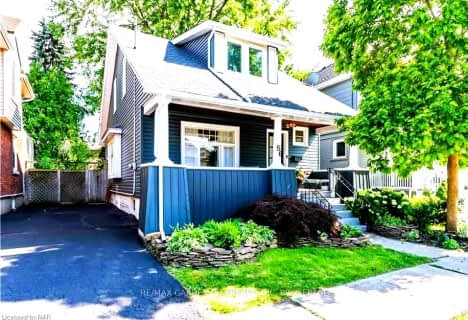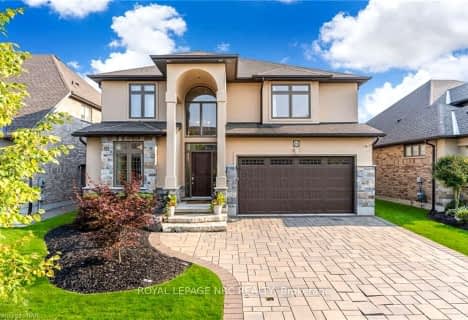Car-Dependent
- Most errands require a car.
Some Transit
- Most errands require a car.
Somewhat Bikeable
- Most errands require a car.

William Hamilton Merritt Public School
Elementary: PublicWestdale Public School
Elementary: PublicMother Teresa Catholic Elementary School
Elementary: CatholicSt Denis Catholic Elementary School
Elementary: CatholicGrapeview Public School
Elementary: PublicHarriet Tubman Public School
Elementary: PublicDSBN Academy
Secondary: PublicLifetime Learning Centre Secondary School
Secondary: PublicSaint Francis Catholic Secondary School
Secondary: CatholicSt Catharines Collegiate Institute and Vocational School
Secondary: PublicEden High School
Secondary: PublicDenis Morris Catholic High School
Secondary: Catholic-
Fairhaven Park
44 Fairhaven Dr, St. Catharines ON 0.73km -
Montebello Park
64 Ontario St (at Lake St.), St. Catharines ON L2R 7C2 1.91km -
Memorial Park
6 Saint Paul St W (The Parkway), St. Catharines ON 2.42km
-
Localcoin Bitcoin ATM - Avondale Food Stores
296 Ontario St, St Catharines ON L2R 5L7 0.75km -
Meridian Credit Union ATM
75 Corporate Park Dr, St. Catharines ON L2S 3W3 1.28km -
Meridian Credit Union ATM
111 4th Ave, St. Catharines ON L2S 3P5 1.29km
- — bath
- — bed
- — sqft
13 Chessington Street, St. Catharines, Ontario • L2S 3R4 • 453 - Grapeview















