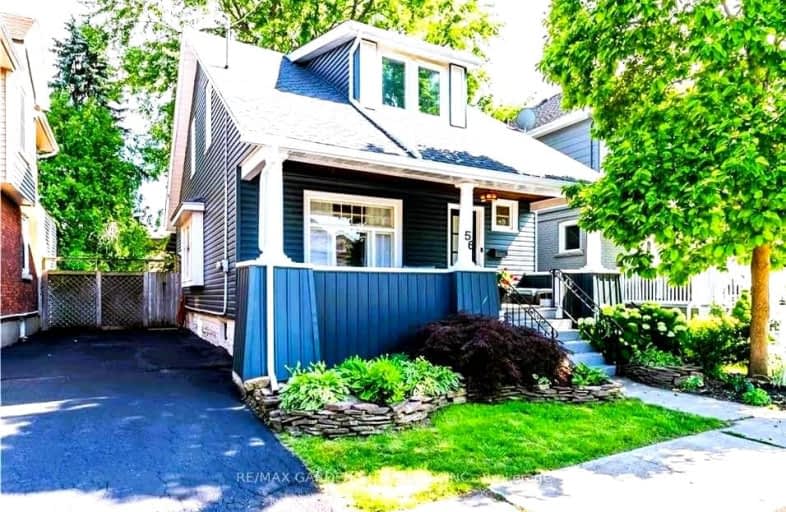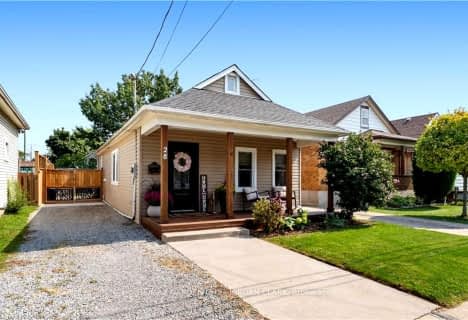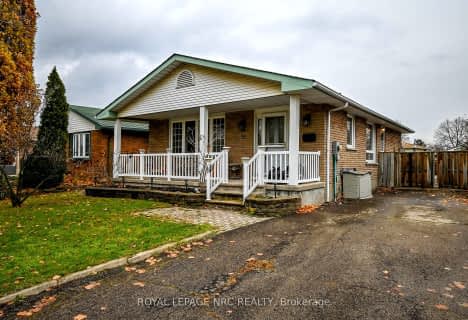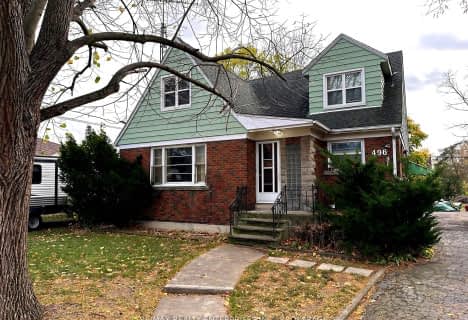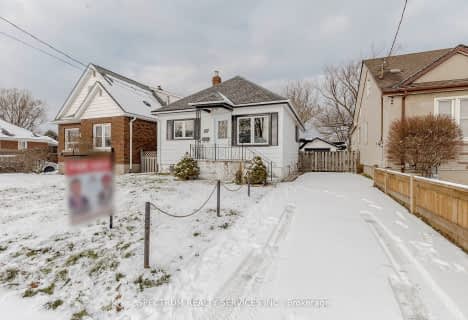Very Walkable
- Most errands can be accomplished on foot.
Good Transit
- Some errands can be accomplished by public transportation.
Bikeable
- Some errands can be accomplished on bike.

St Nicholas Catholic Elementary School
Elementary: CatholicEdith Cavell Public School
Elementary: PublicÉÉC Immaculée-Conception
Elementary: CatholicSt Denis Catholic Elementary School
Elementary: CatholicGrapeview Public School
Elementary: PublicHarriet Tubman Public School
Elementary: PublicDSBN Academy
Secondary: PublicLifetime Learning Centre Secondary School
Secondary: PublicSaint Francis Catholic Secondary School
Secondary: CatholicSt Catharines Collegiate Institute and Vocational School
Secondary: PublicEden High School
Secondary: PublicDenis Morris Catholic High School
Secondary: Catholic-
Montebello Park
64 Ontario St (at Lake St.), St. Catharines ON L2R 7C2 0.76km -
Catherine St. Splash Pad
64 Catherine St (at Russel), St. Catharines ON 0.82km -
Fitzgerald Park
St. Catharines ON 1.77km
-
Bank of Commerce Building
55 King St, St Catharines ON L2R 3H5 0.93km -
Banking and Finance
39 Queen St, St Catharines ON L2R 5G6 1km -
TD Bank Financial Group
31 Queen St (at King), St. Catharines ON L2R 5G4 1.02km
- 3 bath
- 4 bed
- 1500 sqft
80 Page Street, St. Catharines, Ontario • L2R 4A9 • St. Catharines
- 2 bath
- 3 bed
- 1100 sqft
381 Niagara Street, St. Catharines, Ontario • L2M 4V9 • 444 - Carlton/Bunting
- 1 bath
- 3 bed
- 1100 sqft
7 Chaplin Avenue, St. Catharines, Ontario • L2R 2E4 • 451 - Downtown
- 2 bath
- 3 bed
- 700 sqft
31 Loraine Drive, St. Catharines, Ontario • L2P 3N9 • 456 - Oakdale
- — bath
- — bed
- — sqft
496 Carlton Street, St. Catharines, Ontario • L2M 4X3 • 444 - Carlton/Bunting
- 2 bath
- 3 bed
- 1100 sqft
38 Haig Street, St. Catharines, Ontario • L2R 2K8 • St. Catharines
