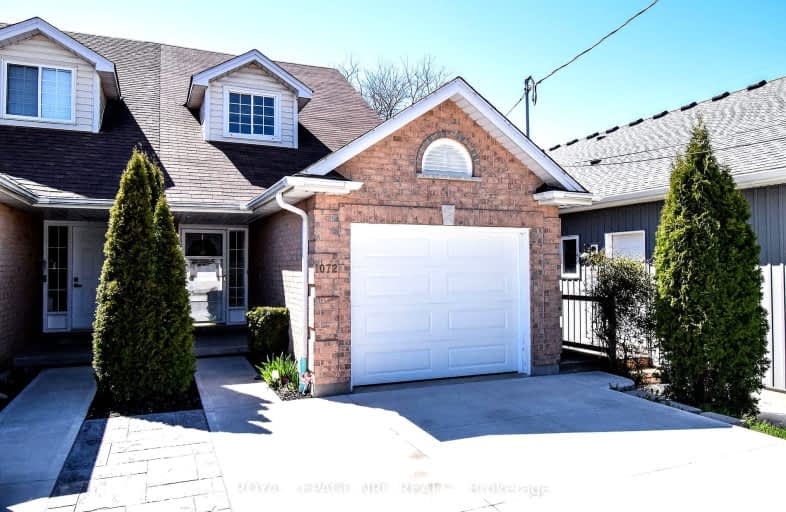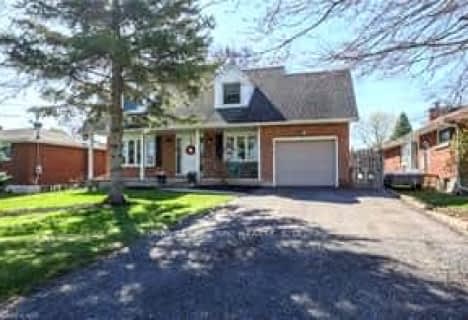Somewhat Walkable
- Some errands can be accomplished on foot.
Some Transit
- Most errands require a car.
Somewhat Bikeable
- Most errands require a car.

William Hamilton Merritt Public School
Elementary: PublicWestdale Public School
Elementary: PublicMother Teresa Catholic Elementary School
Elementary: CatholicSt Denis Catholic Elementary School
Elementary: CatholicGrapeview Public School
Elementary: PublicHarriet Tubman Public School
Elementary: PublicDSBN Academy
Secondary: PublicLifetime Learning Centre Secondary School
Secondary: PublicSaint Francis Catholic Secondary School
Secondary: CatholicSt Catharines Collegiate Institute and Vocational School
Secondary: PublicEden High School
Secondary: PublicDenis Morris Catholic High School
Secondary: Catholic-
Torosian Park
37 Chicory Cres, St. Catharines ON L2R 0A5 1.14km -
Shauna Park
31 Strada Blvd (Roland St), St. Catharines ON 2.73km -
Jaycee Park
543 Ontario St, St. Catharines ON L2N 4N4 3.06km
-
RBC Royal Bank
211 Martindale Rd (at Erion Rd), St. Catharines ON L2S 3V7 0.69km -
CIBC
100 4th Ave (Ridley Heights Plaza), St. Catharines ON L2S 3P3 1.27km -
President's Choice Financial Pavilion and ATM
411 Louth St, St. Catharines ON L2S 4A2 1.32km
- 2 bath
- 5 bed
- 1500 sqft
27 George Street, St. Catharines, Ontario • L2R 5N3 • St. Catharines
- 2 bath
- 3 bed
- 1100 sqft
79 Edith Street, St. Catharines, Ontario • L2S 2P8 • St. Catharines
- 2 bath
- 4 bed
- 1500 sqft
160 Welland Avenue, St. Catharines, Ontario • L2R 2N6 • St. Catharines
- 2 bath
- 3 bed
- 700 sqft
19 Whitworth Street, St. Catharines, Ontario • L2S 1G5 • St. Catharines
- — bath
- — bed
- — sqft
100 Chetwood Street, St. Catharines, Ontario • L2S 2A8 • St. Catharines






















