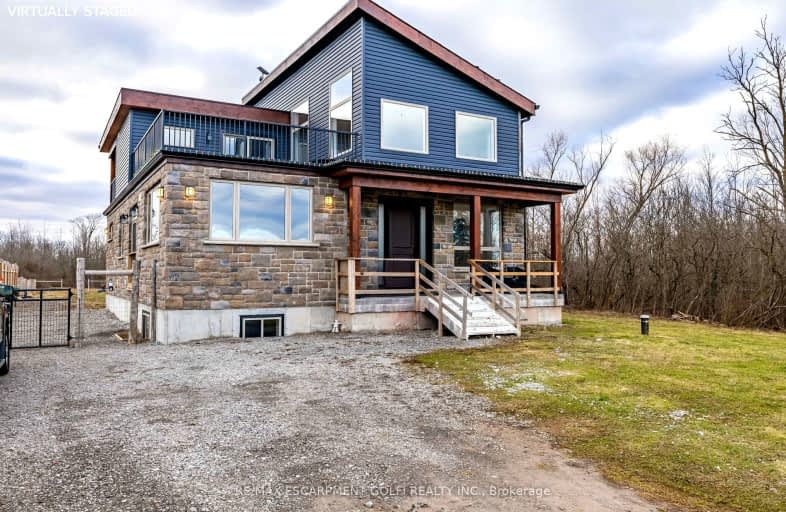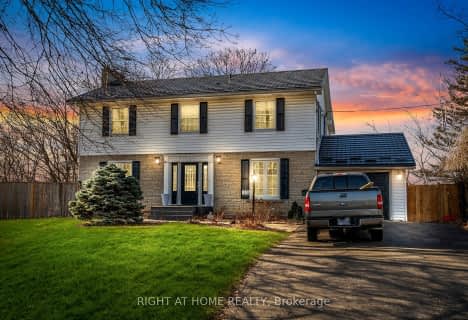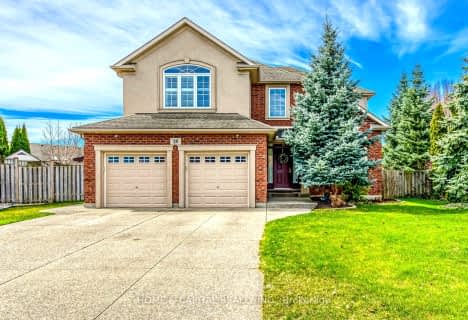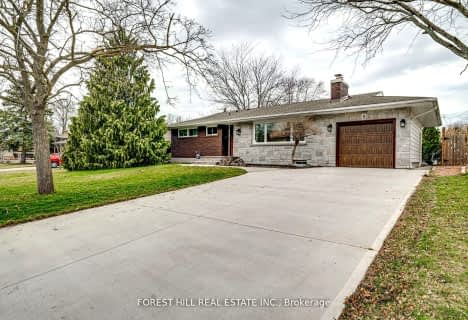Somewhat Walkable
- Some errands can be accomplished on foot.
Some Transit
- Most errands require a car.
Somewhat Bikeable
- Most errands require a car.

DSBN Academy
Elementary: PublicEdith Cavell Public School
Elementary: PublicSt Peter Catholic Elementary School
Elementary: CatholicWestdale Public School
Elementary: PublicPower Glen School
Elementary: PublicSt Anthony Catholic Elementary School
Elementary: CatholicDSBN Academy
Secondary: PublicLifetime Learning Centre Secondary School
Secondary: PublicSt Catharines Collegiate Institute and Vocational School
Secondary: PublicEden High School
Secondary: PublicSir Winston Churchill Secondary School
Secondary: PublicDenis Morris Catholic High School
Secondary: Catholic-
Westland Park
113 Westland Dr (Rykert Street), St. Catharines ON 0.38km -
Powerglen Park
9 Senator Dr (Westland Drive), St. Catharines ON 0.66km -
Shauna Park
31 Strada Blvd (Roland St), St. Catharines ON 0.89km
-
First Ontario Credit Union
1200 4th Ave, St Catharines ON L2R 6P9 2.21km -
President's Choice Financial Pavilion and ATM
411 Louth St, St. Catharines ON L2S 4A2 2.22km -
RBC Royal Bank
9D1 St Paul St, St Catharines ON L2R 6X2 2.42km
- 4 bath
- 4 bed
- 3000 sqft
130 Riverview Boulevard, St. Catharines, Ontario • L2T 3M2 • St. Catharines
- 3 bath
- 4 bed
- 2500 sqft
48 Elderwood Drive, St. Catharines, Ontario • L2S 3E7 • St. Catharines
- 4 bath
- 5 bed
- 2000 sqft
53 Chetwood Street, St. Catharines, Ontario • L2S 1K3 • St. Catharines
- 3 bath
- 3 bed
- 1500 sqft
266 Glenridge Avenue, St. Catharines, Ontario • L2T 3K2 • St. Catharines
- 2 bath
- 3 bed
- 1100 sqft
28 Masterson Drive, St. Catharines, Ontario • L2T 3P3 • St. Catharines
- 4 bath
- 3 bed
- 2000 sqft
19 West Farmington Drive, St. Catharines, Ontario • L2S 3H1 • St. Catharines
- 2 bath
- 3 bed
- 700 sqft
2354 Seventh Street Louth, St. Catharines, Ontario • L2R 6P7 • St. Catharines
- — bath
- — bed
- — sqft
2 Briarwood Drive, St. Catharines, Ontario • L2S 4A7 • St. Catharines
- 2 bath
- 3 bed
- 1100 sqft
3 Shepherds Circle, St. Catharines, Ontario • L2T 2C8 • St. Catharines






















