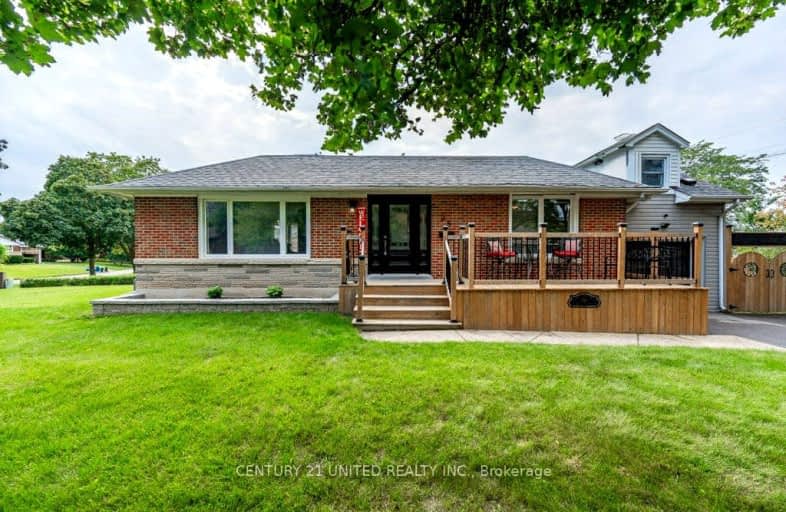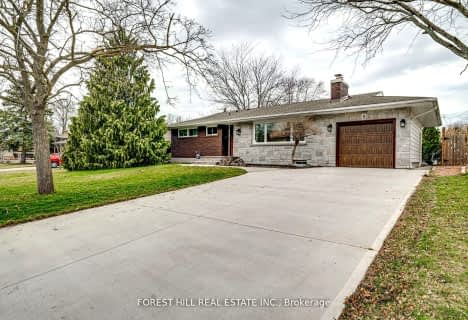Somewhat Walkable
- Some errands can be accomplished on foot.
Some Transit
- Most errands require a car.
Very Bikeable
- Most errands can be accomplished on bike.

Niagara Peninsula Children's Centre School
Elementary: HospitalDSBN Academy
Elementary: PublicOakridge Public School
Elementary: PublicEdith Cavell Public School
Elementary: PublicSt Peter Catholic Elementary School
Elementary: CatholicSt Anthony Catholic Elementary School
Elementary: CatholicDSBN Academy
Secondary: PublicThorold Secondary School
Secondary: PublicSt Catharines Collegiate Institute and Vocational School
Secondary: PublicLaura Secord Secondary School
Secondary: PublicSir Winston Churchill Secondary School
Secondary: PublicDenis Morris Catholic High School
Secondary: Catholic-
Burgoyne Woods Park
70 Edgedale Rd, St. Catharines ON 1.1km -
Memorial Park
6 Saint Paul St W (The Parkway), St. Catharines ON 2km -
Shauna Park
31 Strada Blvd (Roland St), St. Catharines ON 2.04km
-
BMO Bank of Montreal
228 Glendale Ave, St. Catharines ON L2T 2K5 1.39km -
Scotiabank
221 Glendale Ave, St. Catharines ON L2T 2K9 2.03km -
Scotiabank
573 Glenridge Ave B, St. Catharines ON L2S 3A1 2.04km
- — bath
- — bed
- — sqft
80 B Townline Road West, St. Catharines, Ontario • L2T 1P6 • St. Catharines
- 2 bath
- 3 bed
- 1100 sqft
22 Albert Street, St. Catharines, Ontario • L2R 2G7 • St. Catharines
- 3 bath
- 3 bed
- 1500 sqft
266 Glenridge Avenue, St. Catharines, Ontario • L2T 3K2 • St. Catharines
- 3 bath
- 3 bed
- 1100 sqft
4 Warkdale Drive, St. Catharines, Ontario • L2T 2V7 • St. Catharines
- 2 bath
- 3 bed
- 1100 sqft
3 Shepherds Circle, St. Catharines, Ontario • L2T 2C8 • St. Catharines
- 3 bath
- 3 bed
- 1100 sqft
6 Westbury Drive, St. Catharines, Ontario • L2S 3V2 • St. Catharines






















