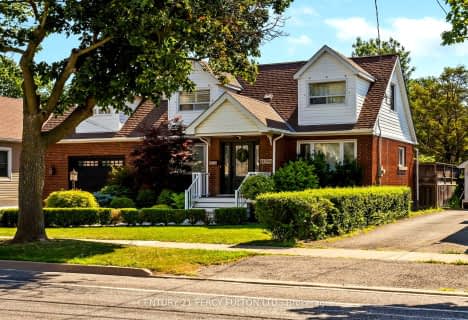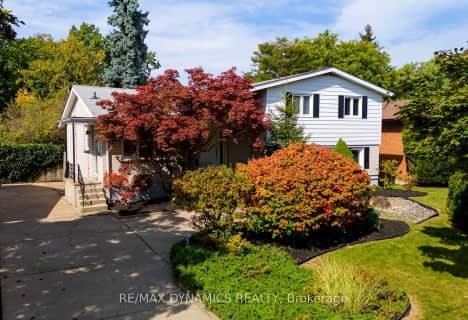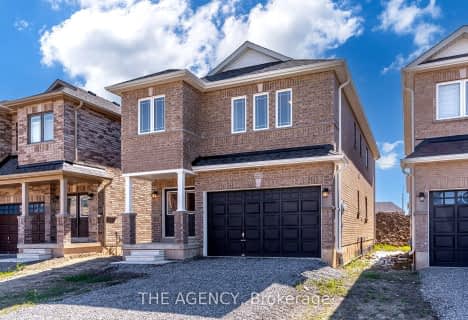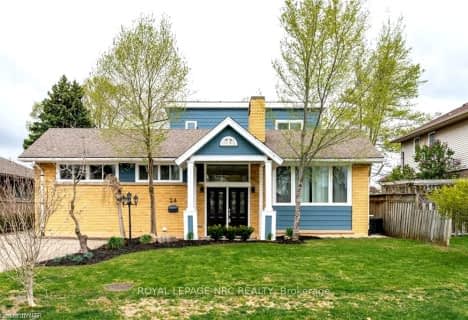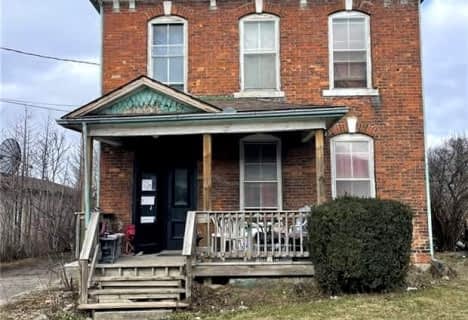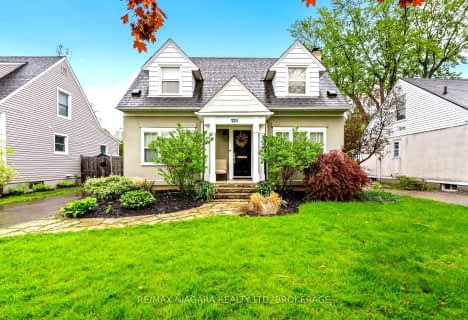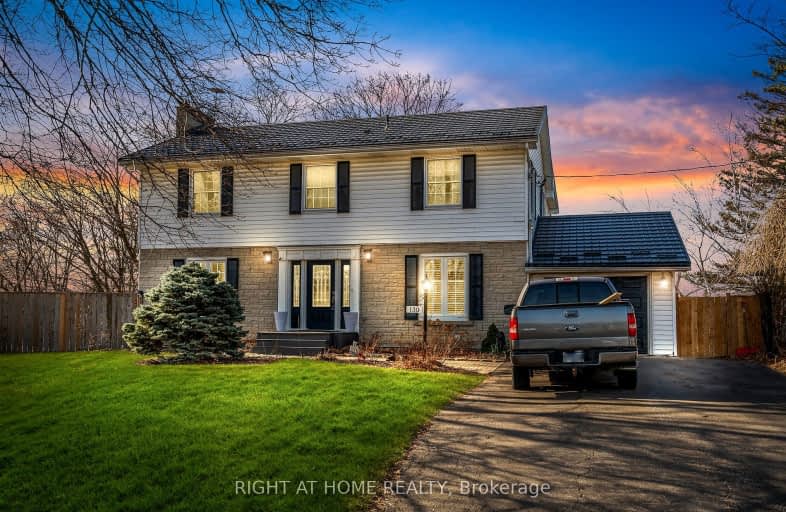

Niagara Peninsula Children's Centre School
Elementary: HospitalDSBN Academy
Elementary: PublicOakridge Public School
Elementary: PublicEdith Cavell Public School
Elementary: PublicSt Peter Catholic Elementary School
Elementary: CatholicSt Anthony Catholic Elementary School
Elementary: CatholicDSBN Academy
Secondary: PublicThorold Secondary School
Secondary: PublicSt Catharines Collegiate Institute and Vocational School
Secondary: PublicLaura Secord Secondary School
Secondary: PublicSir Winston Churchill Secondary School
Secondary: PublicDenis Morris Catholic High School
Secondary: Catholic- 3 bath
- 4 bed
- 1500 sqft
174 Louth Street, St. Catharines, Ontario • L2S 2R3 • St. Catharines
- — bath
- — bed
24 RIVERVIEW Boulevard, St. Catharines, Ontario • L2T 3L8 • 461 - Glendale/Glenridge
- — bath
- — bed
199 TULIPTREE Road, Thorold, Ontario • L2V 0A4 • 558 - Confederation Heights
