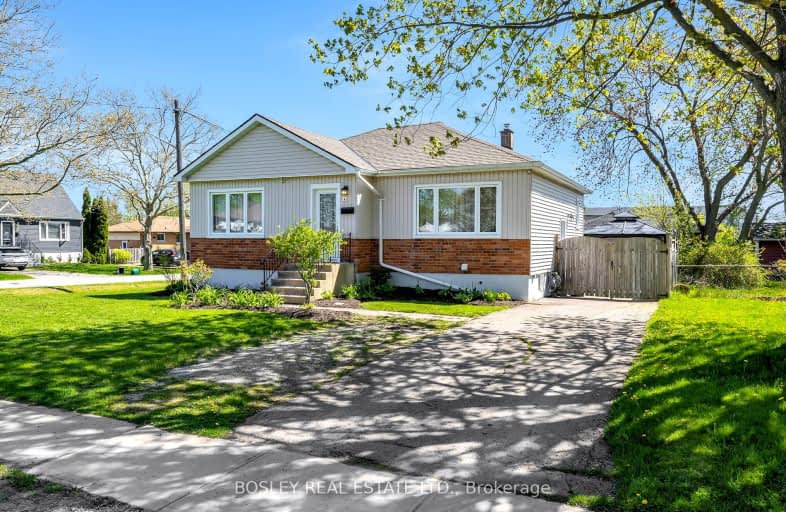
Somewhat Walkable
- Some errands can be accomplished on foot.
Some Transit
- Most errands require a car.
Bikeable
- Some errands can be accomplished on bike.

DSBN Academy
Elementary: PublicEdith Cavell Public School
Elementary: PublicSt Peter Catholic Elementary School
Elementary: CatholicWestdale Public School
Elementary: PublicPower Glen School
Elementary: PublicSt Anthony Catholic Elementary School
Elementary: CatholicDSBN Academy
Secondary: PublicLifetime Learning Centre Secondary School
Secondary: PublicSt Catharines Collegiate Institute and Vocational School
Secondary: PublicEden High School
Secondary: PublicSir Winston Churchill Secondary School
Secondary: PublicDenis Morris Catholic High School
Secondary: Catholic-
Shauna Park
31 Strada Blvd (Roland St), St. Catharines ON 0.2km -
Old Guard Park
Louth St (St. Paul St), St. Catharines ON 0.51km -
Niagara Olympic Club
78 Louth St, St. Catharines ON L2S 2T4 0.82km
-
Meridian Credit Union ATM
111 4th Ave, St. Catharines ON L2S 3P5 1.55km -
TD Bank Financial Group
31 Queen St (at King), St. Catharines ON L2R 5G4 2.14km -
TD Canada Trust Branch and ATM
31 Queen St, St Catharines ON L2R 5G4 2.14km
- 2 bath
- 3 bed
- 700 sqft
70 Tunis Street, St. Catharines, Ontario • L2S 1E5 • St. Catharines
- 2 bath
- 3 bed
- 700 sqft
19 Whitworth Street, St. Catharines, Ontario • L2S 1G5 • St. Catharines
- — bath
- — bed
- — sqft
52 Glenridge Avenue, St. Catharines, Ontario • L2R 4W7 • St. Catharines
- 2 bath
- 3 bed
- 1100 sqft
50 York Street, St. Catharines, Ontario • L2R 6C3 • St. Catharines
- 2 bath
- 3 bed
- 700 sqft
1143 Pelham Road, St. Catharines, Ontario • L2R 6P7 • St. Catharines













