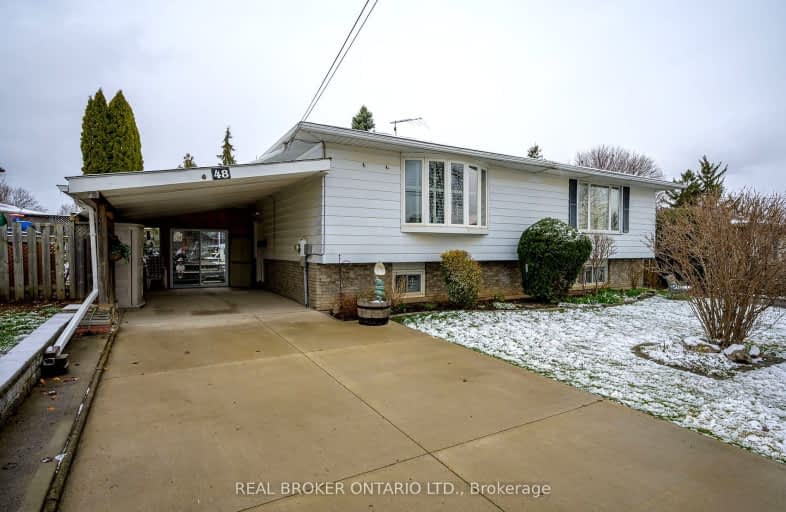Somewhat Walkable
- Some errands can be accomplished on foot.
Some Transit
- Most errands require a car.
Bikeable
- Some errands can be accomplished on bike.

Burleigh Hill Public School
Elementary: PublicSt Theresa Catholic Elementary School
Elementary: CatholicPrince of Wales Public School
Elementary: PublicWestmount Public School
Elementary: PublicApplewood Public School
Elementary: PublicSt Charles Catholic Elementary School
Elementary: CatholicDSBN Academy
Secondary: PublicThorold Secondary School
Secondary: PublicSt Catharines Collegiate Institute and Vocational School
Secondary: PublicLaura Secord Secondary School
Secondary: PublicSir Winston Churchill Secondary School
Secondary: PublicDenis Morris Catholic High School
Secondary: Catholic-
Treeview Park
2A Via Del Monte (Allanburg Road), St. Catharines ON 0.87km -
Burgoyne Woods Dog Park
70 Edgedale Rd, St. Catharines ON 2.5km -
Barley Drive Park
24 Capner St (Barley Drive), St. Catharines ON 3.1km
-
TD Bank Financial Group
326 Merritt St, St. Catharines ON L2T 1K4 1.19km -
TD Bank Financial Group
240 Glendale Ave, St. Catharines ON L2T 2L2 1.69km -
Hsbc, St. Catharines
460 St Davids Rd, St Catharines ON L2T 4E6 3.54km
- 2 bath
- 3 bed
- 700 sqft
81 Loraine Drive, St. Catharines, Ontario • L2P 3P1 • St. Catharines
- 2 bath
- 3 bed
- 700 sqft
33 Rosedale Avenue, St. Catharines, Ontario • L2P 1Y6 • St. Catharines






















