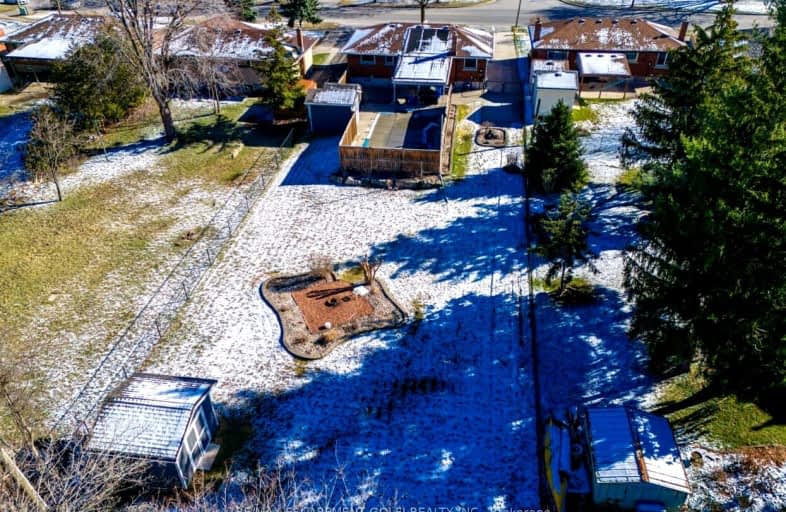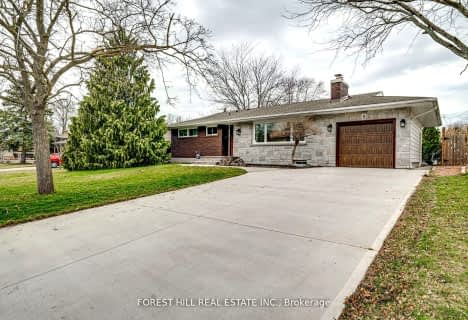
Very Walkable
- Most errands can be accomplished on foot.
Some Transit
- Most errands require a car.
Bikeable
- Some errands can be accomplished on bike.

Burleigh Hill Public School
Elementary: PublicÉÉC Sainte-Marguerite-Bourgeoys-St.Cath
Elementary: CatholicSt Theresa Catholic Elementary School
Elementary: CatholicWestmount Public School
Elementary: PublicSt Charles Catholic Elementary School
Elementary: CatholicMonsignor Clancy Catholic Elementary School
Elementary: CatholicDSBN Academy
Secondary: PublicThorold Secondary School
Secondary: PublicSt Catharines Collegiate Institute and Vocational School
Secondary: PublicLaura Secord Secondary School
Secondary: PublicSir Winston Churchill Secondary School
Secondary: PublicDenis Morris Catholic High School
Secondary: Catholic-
Neelon Park
3 Neelon St, St. Catharines ON 1.08km -
Barley Drive Park
24 Capner St (Barley Drive), St. Catharines ON 2.08km -
Burgoyne Woods Park
70 Edgedale Rd, St. Catharines ON 1.75km
-
TD Bank Financial Group
221 Glendale Ave, St Catharines ON L2T 2K9 0.49km -
CIBC
221 Glendale Ave (in The Pen Centre), St. Catharines ON L2T 2K9 0.42km -
Scotiabank
319 Merritt St, St Catharines ON L2T 1K3 0.56km
- 2 bath
- 3 bed
- 1100 sqft
22 Albert Street, St. Catharines, Ontario • L2R 2G7 • St. Catharines
- 2 bath
- 3 bed
- 700 sqft
33 Rosedale Avenue, St. Catharines, Ontario • L2P 1Y6 • St. Catharines
- 2 bath
- 4 bed
- 2000 sqft
188 Queenston Street, St. Catharines, Ontario • L2R 2Z7 • St. Catharines
- 3 bath
- 3 bed
- 1100 sqft
4 Warkdale Drive, St. Catharines, Ontario • L2T 2V7 • St. Catharines
- 2 bath
- 3 bed
- 1100 sqft
3 Shepherds Circle, St. Catharines, Ontario • L2T 2C8 • St. Catharines













