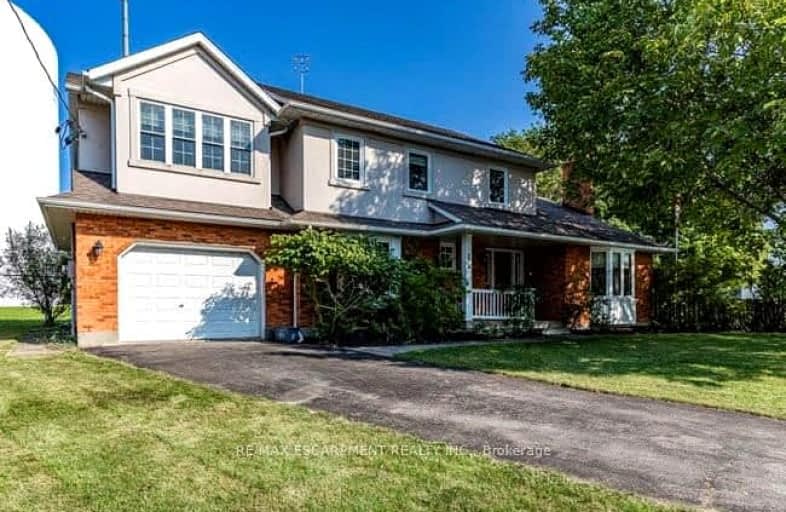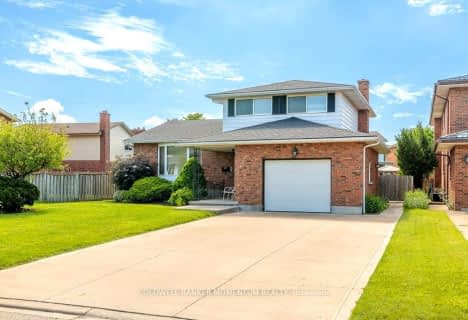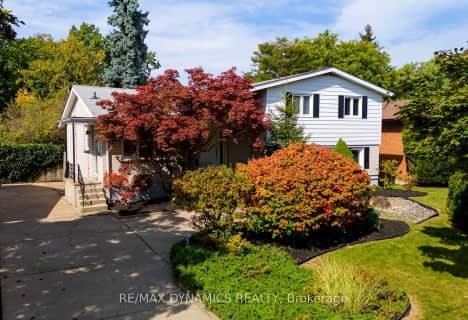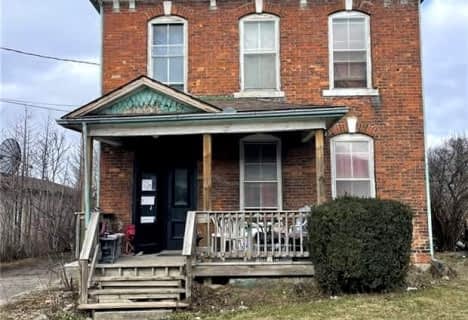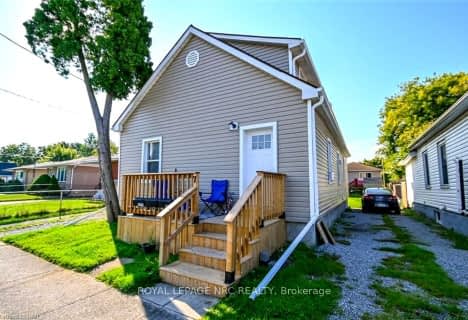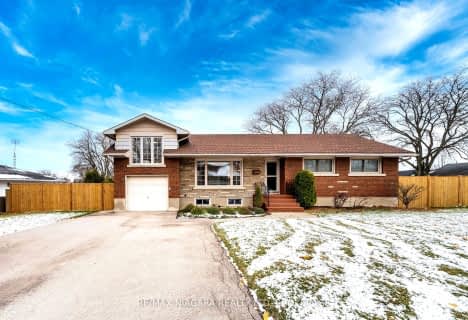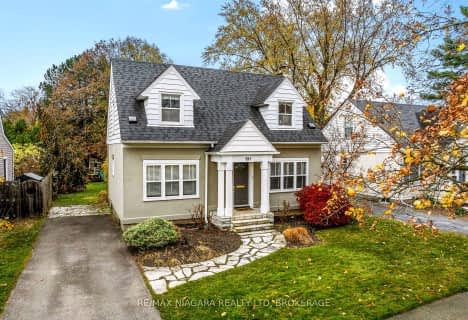Somewhat Walkable
- Some errands can be accomplished on foot.
Some Transit
- Most errands require a car.
Somewhat Bikeable
- Most errands require a car.

Burleigh Hill Public School
Elementary: PublicÉÉC Sainte-Marguerite-Bourgeoys-St.Cath
Elementary: CatholicWestmount Public School
Elementary: PublicSt Charles Catholic Elementary School
Elementary: CatholicMonsignor Clancy Catholic Elementary School
Elementary: CatholicRichmond Street Public School
Elementary: PublicDSBN Academy
Secondary: PublicThorold Secondary School
Secondary: PublicSt Catharines Collegiate Institute and Vocational School
Secondary: PublicLaura Secord Secondary School
Secondary: PublicSir Winston Churchill Secondary School
Secondary: PublicDenis Morris Catholic High School
Secondary: Catholic-
Glengarry Park
63 Glengarry Rd, St. Catharines ON 1.3km -
Mel Swart - Lake Gibson Conservation Park
Decew Rd (near Beaverdams Rd.), Thorold ON 2.62km -
Burgoyne Woods Park
70 Edgedale Rd, St. Catharines ON 2.71km
-
CIBC
221 Glendale Ave (in The Pen Centre), St. Catharines ON L2T 2K9 1.14km -
Continental Currency Exchange Canada Ltd
221 Glendale Ave (in The Pen Centre), St. Catharines ON L2T 2K9 1.19km -
RBC Royal Bank
52 Front St S, Thorold ON L2V 1W9 1.23km
- 3 bath
- 4 bed
- 1500 sqft
98 Summers Drive, Thorold, Ontario • L2V 5B1 • 558 - Confederation Heights
- — bath
- — bed
- — sqft
1 Donlon Circle, St. Catharines, Ontario • L2T 2N4 • 461 - Glendale/Glenridge
- — bath
- — bed
29 Elm Ridge Drive, St. Catharines, Ontario • L2T 2A7 • 461 - Glendale/Glenridge
