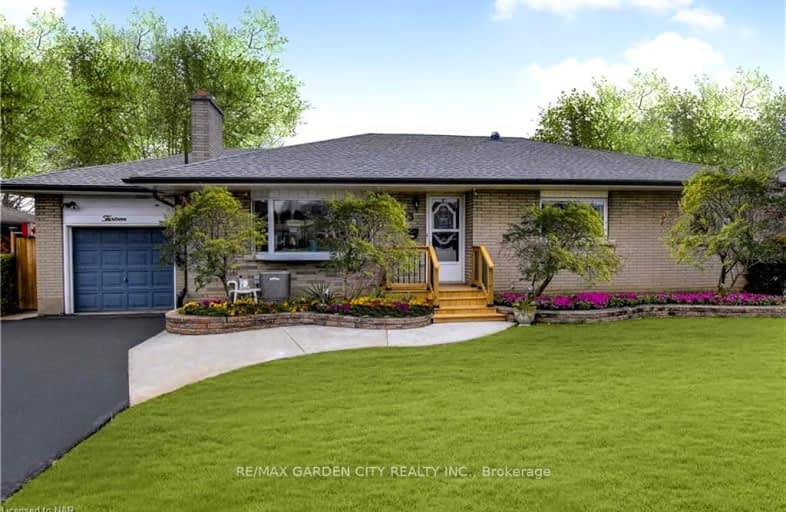Very Walkable
- Most errands can be accomplished on foot.
Some Transit
- Most errands require a car.
Bikeable
- Some errands can be accomplished on bike.

Our Lady of Fatima Catholic Elementary School
Elementary: CatholicCarleton Public School
Elementary: PublicLincoln Centennial Public School
Elementary: PublicLockview Public School
Elementary: PublicSt Alfred Catholic Elementary School
Elementary: CatholicCanadian Martyrs Catholic Elementary School
Elementary: CatholicLifetime Learning Centre Secondary School
Secondary: PublicSaint Francis Catholic Secondary School
Secondary: CatholicLaura Secord Secondary School
Secondary: PublicHoly Cross Catholic Secondary School
Secondary: CatholicEden High School
Secondary: PublicGovernor Simcoe Secondary School
Secondary: Public-
Infinity Play Place
Ontario 1.22km -
Lester B Pearson Park
352 Niagara St (Niagara st), St. Catharines ON L2M 4V9 1.04km -
Roehampton Park
55 Roehampton Ave, St. Catharines ON 1.63km
-
TD Canada Trust ATM
364 Scott St, St. Catharines ON L2M 3W4 0.83km -
TD Bank Financial Group
455 Welland Ave, St. Catharines ON L2M 5V2 2.12km -
BMO Bank of Montreal
121 Lakeshore Rd (at Geneva St), St. Catharines ON L2N 2T7 2.15km
- 1 bath
- 3 bed
- 700 sqft
11 Huntingwood Gate, St. Catharines, Ontario • L2N 4K1 • St. Catharines
- 3 bath
- 4 bed
- 1100 sqft
7 Mayfair Court, St. Catharines, Ontario • L2M 7K5 • St. Catharines
- 2 bath
- 4 bed
- 1100 sqft
76 Monarch Park Drive, St. Catharines, Ontario • L2M 6V3 • St. Catharines
- 2 bath
- 3 bed
- 1500 sqft
126 Haig Street, St. Catharines, Ontario • L2R 6L2 • St. Catharines
- 2 bath
- 3 bed
- 1500 sqft
14 Redwood Avenue, St. Catharines, Ontario • L2M 3B2 • St. Catharines














