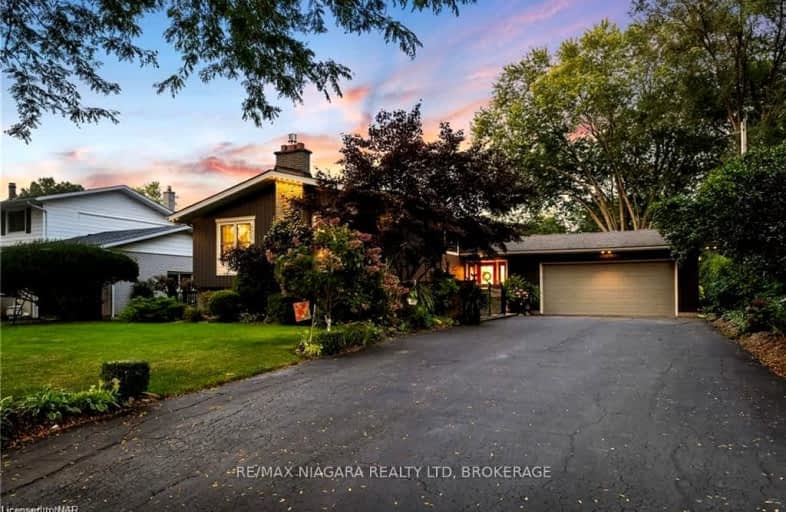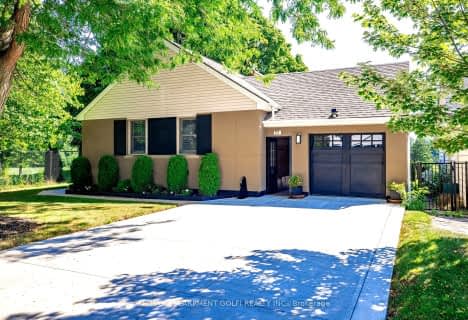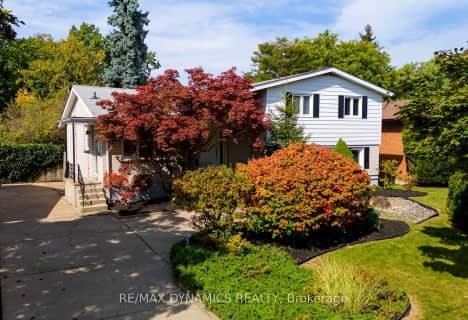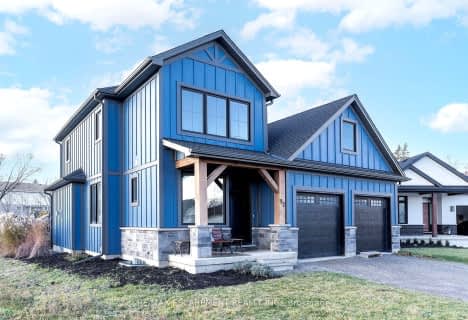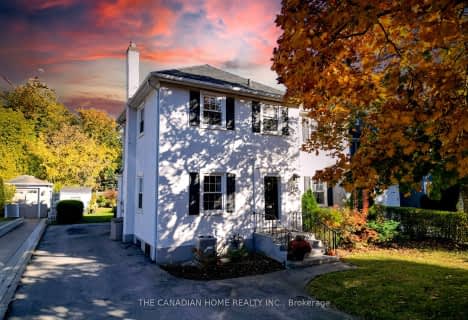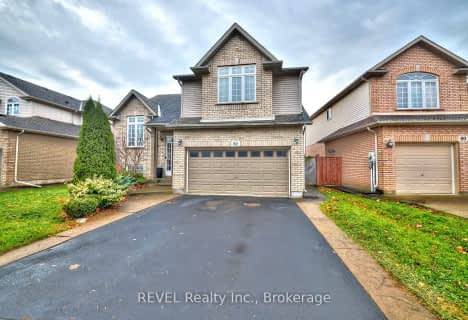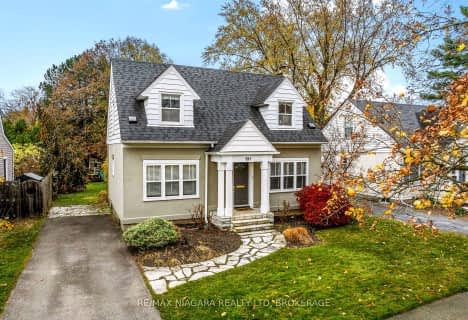
Niagara Peninsula Children's Centre School
Elementary: HospitalDSBN Academy
Elementary: PublicOakridge Public School
Elementary: PublicSt Peter Catholic Elementary School
Elementary: CatholicPower Glen School
Elementary: PublicSt Anthony Catholic Elementary School
Elementary: CatholicDSBN Academy
Secondary: PublicThorold Secondary School
Secondary: PublicSt Catharines Collegiate Institute and Vocational School
Secondary: PublicLaura Secord Secondary School
Secondary: PublicSir Winston Churchill Secondary School
Secondary: PublicDenis Morris Catholic High School
Secondary: Catholic-
Parker Street Park
139 Parker St (Kinsey Street), St. Catharines ON 1.14km -
St. Catharines Rotary Park
St. Catharines ON 1.36km -
Niagara Olympic Club
78 Louth St, St. Catharines ON L2S 2T4 1.49km
-
Scotiabank
573 Glenridge Ave B, St. Catharines ON L2S 3A1 0.73km -
Scotiabank
1812 Sir Isaac Brock Way, St Catharines ON L2S 3A1 0.74km -
TD Bank Financial Group
1812 Sir Isaac Brock Way, St. Catharines ON L2S 3A1 0.85km
- 3 bath
- 3 bed
- 1500 sqft
111 Riverdale Drive, St. Catharines, Ontario • L2R 4C1 • St. Catharines
- 3 bath
- 4 bed
24 WESTLAND Street, St. Catharines, Ontario • L2S 3W9 • 462 - Rykert/Vansickle
- 3 bath
- 4 bed
- 1500 sqft
98 Summers Drive, Thorold, Ontario • L2V 5B1 • 558 - Confederation Heights
- 4 bath
- 3 bed
- 2000 sqft
92 Ivy Crescent, Thorold, Ontario • L2V 0J9 • 558 - Confederation Heights
- 2 bath
- 3 bed
- 1500 sqft
77 Glenridge Avenue, St. Catharines, Ontario • L2R 4X2 • 457 - Old Glenridge
- — bath
- — bed
- — sqft
82 Macturnbull Drive, St. Catharines, Ontario • L2S 4B1 • 462 - Rykert/Vansickle
