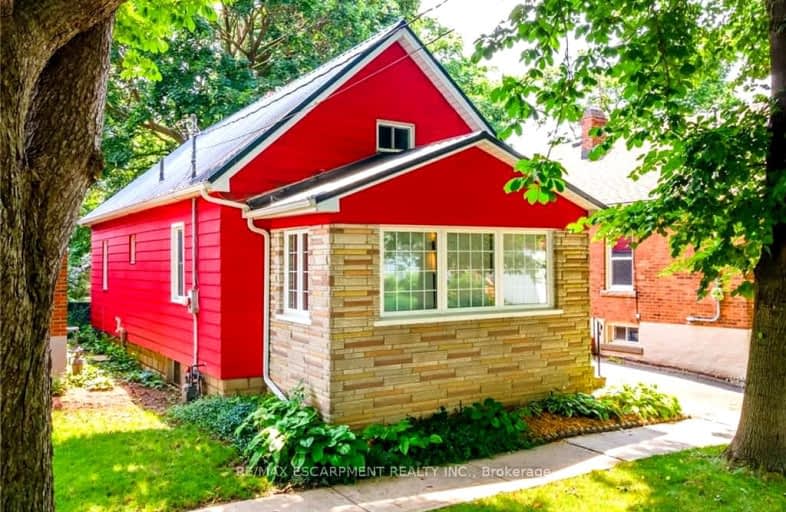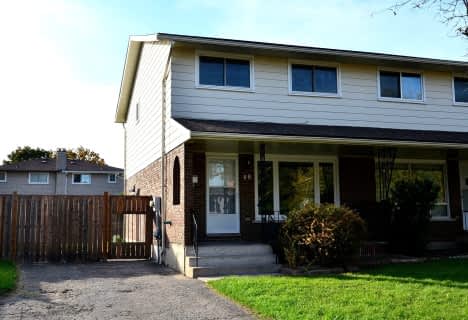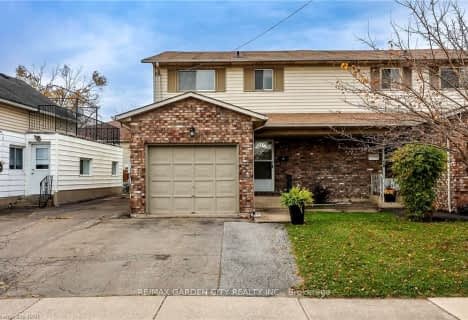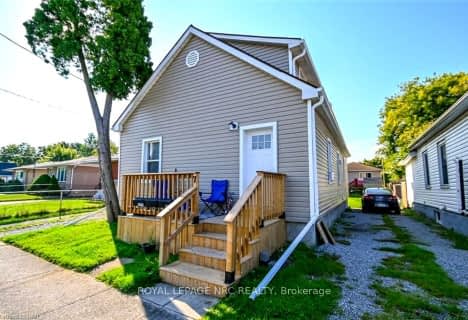Very Walkable
- Most errands can be accomplished on foot.
Good Transit
- Some errands can be accomplished by public transportation.
Bikeable
- Some errands can be accomplished on bike.

St Nicholas Catholic Elementary School
Elementary: CatholicEdith Cavell Public School
Elementary: PublicÉÉC Immaculée-Conception
Elementary: CatholicWilliam Hamilton Merritt Public School
Elementary: PublicSt Denis Catholic Elementary School
Elementary: CatholicHarriet Tubman Public School
Elementary: PublicDSBN Academy
Secondary: PublicLifetime Learning Centre Secondary School
Secondary: PublicSaint Francis Catholic Secondary School
Secondary: CatholicSt Catharines Collegiate Institute and Vocational School
Secondary: PublicLaura Secord Secondary School
Secondary: PublicEden High School
Secondary: Public- 2 bath
- 4 bed
- 1100 sqft
548 Ontario Street, St. Catharines, Ontario • L2N 4N5 • 443 - Lakeport
- 2 bath
- 3 bed
- 1100 sqft
40 Westfield Drive, St. Catharines, Ontario • L2N 5Z6 • 446 - Fairview
- — bath
- — bed
12 HILLVIEW Road North, St. Catharines, Ontario • L2S 1R9 • 458 - Western Hill
- 2 bath
- 3 bed
138 Westchester Crescent, St. Catharines, Ontario • L2P 2N9 • St. Catharines

















