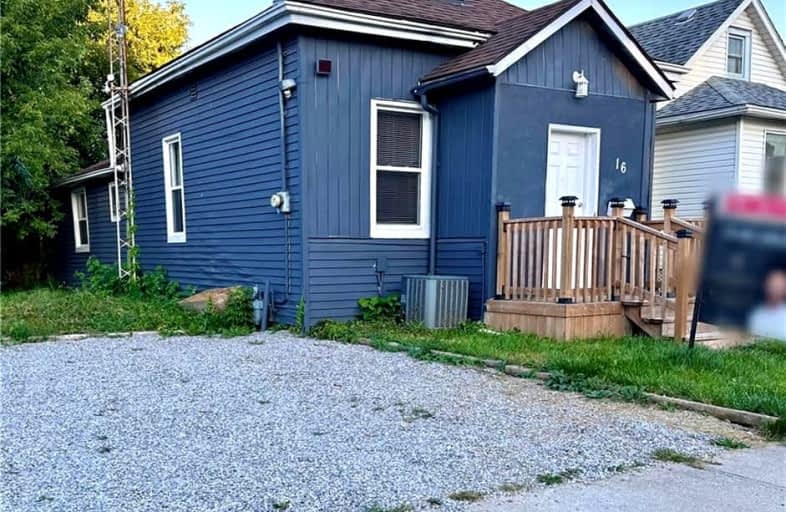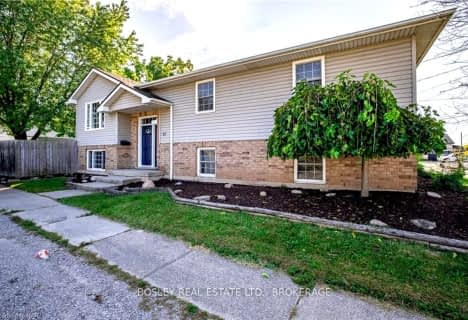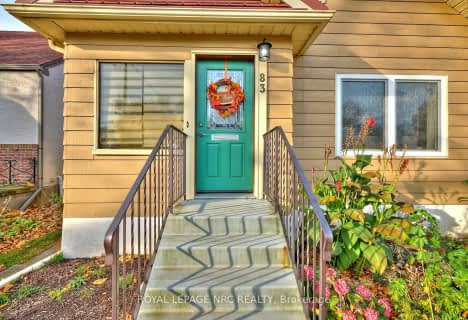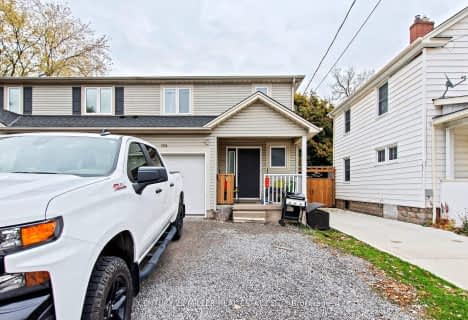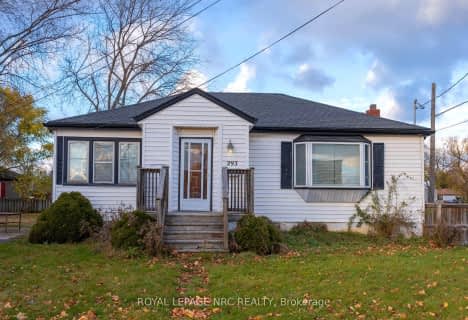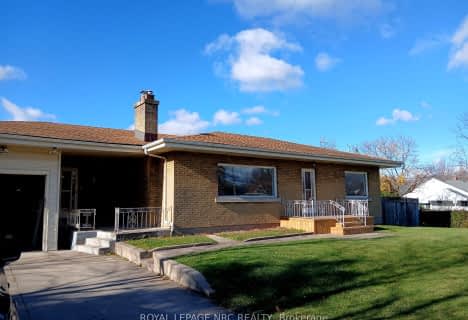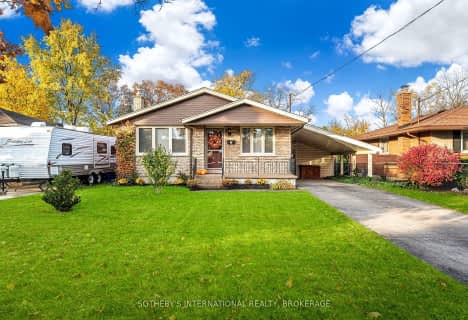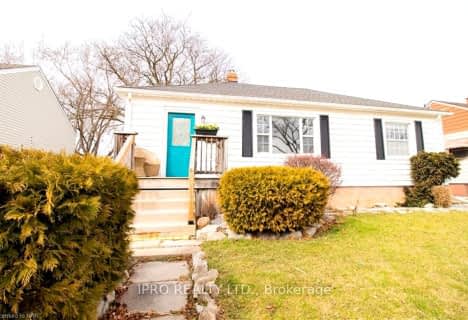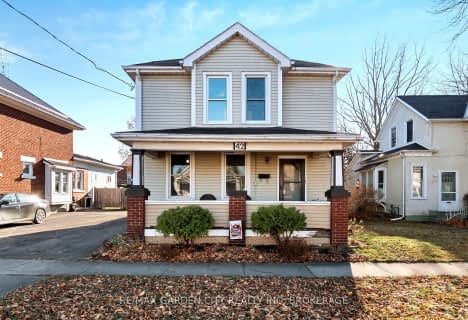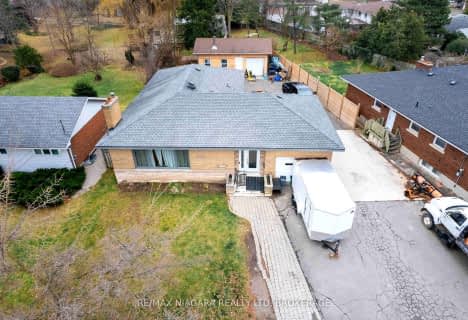Very Walkable
- Most errands can be accomplished on foot.
Some Transit
- Most errands require a car.
Bikeable
- Some errands can be accomplished on bike.

St Nicholas Catholic Elementary School
Elementary: CatholicConnaught Public School
Elementary: PublicÉÉC Immaculée-Conception
Elementary: CatholicPrince of Wales Public School
Elementary: PublicLincoln Centennial Public School
Elementary: PublicSt Alfred Catholic Elementary School
Elementary: CatholicLifetime Learning Centre Secondary School
Secondary: PublicSt Catharines Collegiate Institute and Vocational School
Secondary: PublicLaura Secord Secondary School
Secondary: PublicEden High School
Secondary: PublicSir Winston Churchill Secondary School
Secondary: PublicDenis Morris Catholic High School
Secondary: Catholic-
Lester B Pearson Park
352 Niagara St (Niagara st), St. Catharines ON L2M 4V9 1.62km -
Scott St. Park
Secord, St. Catharines ON 1.84km -
Montebello Park
64 Ontario St (at Lake St.), St. Catharines ON L2R 7C2 2.06km
-
Localcoin Bitcoin ATM - Big Bee Convenience & Foodmart
448 Welland Ave, St. Catharines ON L2M 7V3 1.07km -
Scotiabank
185 St Paul St (James & St .Paul), St. Catharines ON L2R 6T3 1.69km -
Scotiabank
Walker Food Crt, St Catharines ON L2R 6T3 1.82km
- 2 bath
- 3 bed
- 1100 sqft
7 Battersea Avenue, St. Catharines, Ontario • L2P 1L4 • St. Catharines
- 2 bath
- 3 bed
- 1100 sqft
19 Oakdale Avenue, St. Catharines, Ontario • L2P 2B8 • 456 - Oakdale
- — bath
- — bed
- — sqft
8 Mcnicholl Circle East, St. Catharines, Ontario • L2N 7C5 • 446 - Fairview
- 3 bath
- 3 bed
- 1100 sqft
158 York Street West, St. Catharines, Ontario • L2R 6E7 • 451 - Downtown
- — bath
- — bed
- — sqft
5 Hardwood Grove, St. Catharines, Ontario • L2P 1K3 • 455 - Secord Woods
- 2 bath
- 3 bed
- 700 sqft
5 Commodore Bay, St. Catharines, Ontario • L2M 4H4 • 444 - Carlton/Bunting
- 2 bath
- 3 bed
- 700 sqft
314 Grantham Avenue, St. Catharines, Ontario • L2M 5A6 • 444 - Carlton/Bunting
