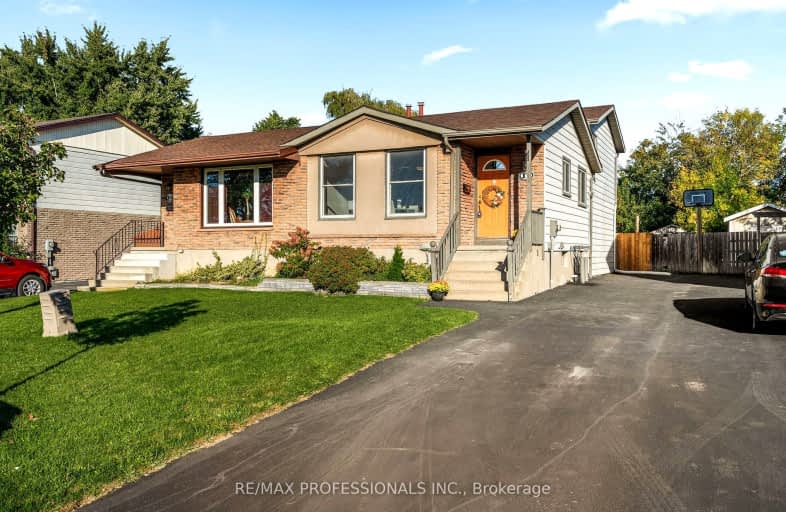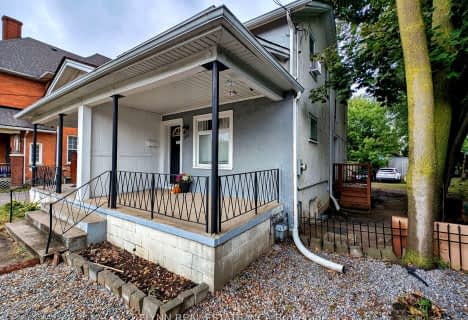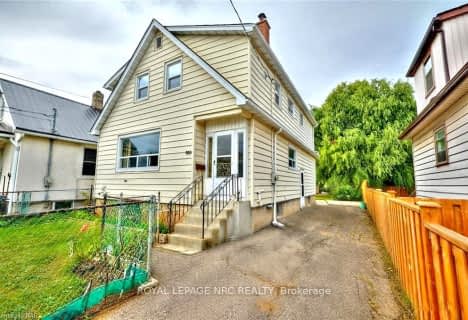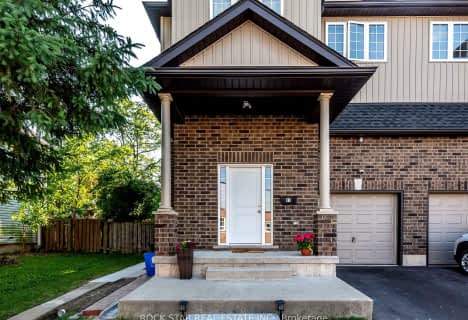Very Walkable
- Most errands can be accomplished on foot.
Some Transit
- Most errands require a car.
Very Bikeable
- Most errands can be accomplished on bike.

St Theresa Catholic Elementary School
Elementary: CatholicApplewood Public School
Elementary: PublicSt Christopher Catholic Elementary School
Elementary: CatholicConnaught Public School
Elementary: PublicFerndale Public School
Elementary: PublicJeanne Sauve Public School
Elementary: PublicDSBN Academy
Secondary: PublicThorold Secondary School
Secondary: PublicSt Catharines Collegiate Institute and Vocational School
Secondary: PublicLaura Secord Secondary School
Secondary: PublicSir Winston Churchill Secondary School
Secondary: PublicDenis Morris Catholic High School
Secondary: Catholic-
Eastmount Park
15 Thorncliff Dr, St. Catharines ON 0.19km -
Burgoyne Woods Dog Park
70 Edgedale Rd, St. Catharines ON 1.18km -
Burgoyne Woods Park
70 Edgedale Rd, St. Catharines ON 1.81km
-
Scotiabank
102 Hartzell Rd, St. Catharines ON L2P 1N4 0.14km -
Continental Currency Exchange Canada Ltd
221 Glendale Ave (in The Pen Centre), St. Catharines ON L2T 2K9 1.95km -
TD Bank Financial Group
240 Glendale Ave, St. Catharines ON L2T 2L2 2.23km
- 2 bath
- 4 bed
- 1100 sqft
63 Bradley Street, St. Catharines, Ontario • L2T 1R5 • St. Catharines
- 4 bath
- 4 bed
81 Wellington Street North, Thorold, Ontario • L2V 2E8 • 557 - Thorold Downtown
- — bath
- — bed
- — sqft
27 Fitzgerald Street, St. Catharines, Ontario • L2R 4B4 • 451 - Downtown














