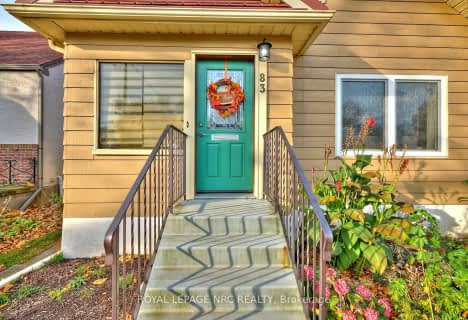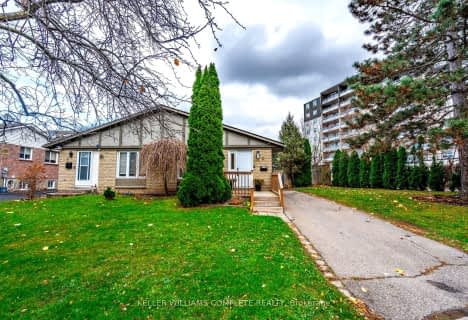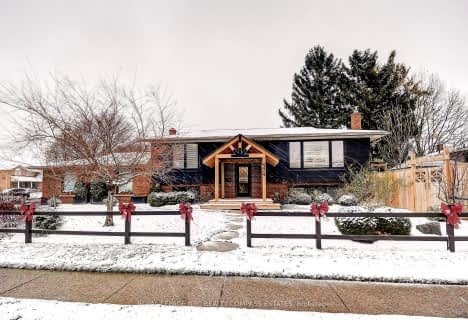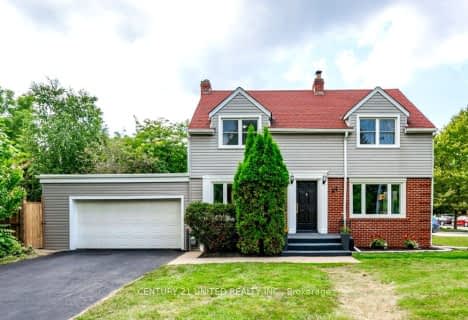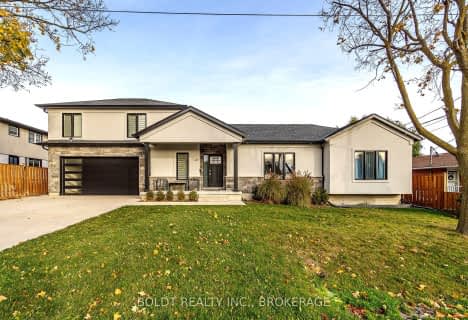Very Walkable
- Most errands can be accomplished on foot.
Good Transit
- Some errands can be accomplished by public transportation.
Bikeable
- Some errands can be accomplished on bike.

St Nicholas Catholic Elementary School
Elementary: CatholicEdith Cavell Public School
Elementary: PublicÉÉC Immaculée-Conception
Elementary: CatholicSt Denis Catholic Elementary School
Elementary: CatholicGrapeview Public School
Elementary: PublicHarriet Tubman Public School
Elementary: PublicDSBN Academy
Secondary: PublicLifetime Learning Centre Secondary School
Secondary: PublicSt Catharines Collegiate Institute and Vocational School
Secondary: PublicEden High School
Secondary: PublicSir Winston Churchill Secondary School
Secondary: PublicDenis Morris Catholic High School
Secondary: Catholic-
Montebello Park
64 Ontario St (at Lake St.), St. Catharines ON L2R 7C2 0.54km -
Memorial Park
6 Saint Paul St W (The Parkway), St. Catharines ON 1.08km -
Catherine St. Splash Pad
64 Catherine St (at Russel), St. Catharines ON 1.17km
-
PenFinancial Credit Union Ltd
82 Lake St, St. Catharines ON L2R 5X4 0.47km -
Scotiabank
106 Lake St, St Catharines ON L2R 5X8 0.52km -
TD Bank Financial Group
276 Ontario St, St. Catharines ON L2R 5L5 0.55km
- 3 bath
- 4 bed
- 1500 sqft
80 Page Street, St. Catharines, Ontario • L2R 4A9 • St. Catharines
- 2 bath
- 3 bed
- 1100 sqft
44 Carlisle Street, St. Catharines, Ontario • L2R 4H4 • 451 - Downtown
- 3 bath
- 3 bed
- 1500 sqft
26b Haight Street, St. Catharines, Ontario • L2P 2M1 • St. Catharines
- — bath
- — bed
- — sqft
1 Donlon Circle, St. Catharines, Ontario • L2T 2N4 • 461 - Glendale/Glenridge
- 2 bath
- 3 bed
- 1500 sqft
84 Glenridge Avenue, St. Catharines, Ontario • L2R 4X3 • St. Catharines
- — bath
- — bed
- — sqft
47 Roland Street, St. Catharines, Ontario • L2S 2B8 • 458 - Western Hill

