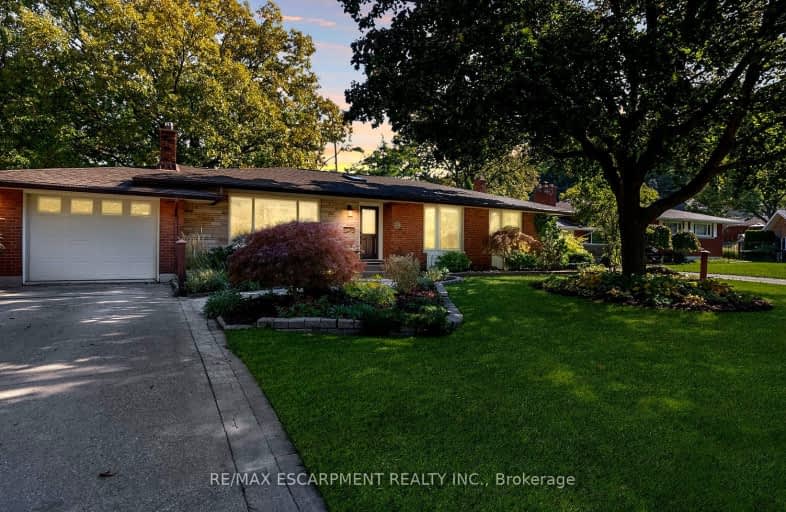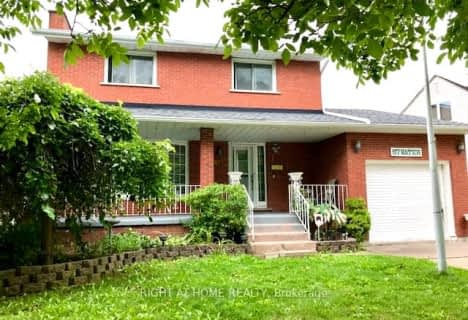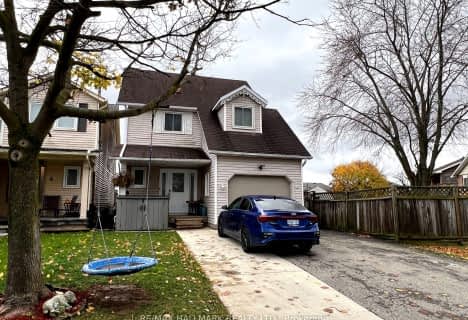
Car-Dependent
- Most errands require a car.
Some Transit
- Most errands require a car.
Somewhat Bikeable
- Most errands require a car.

Niagara Peninsula Children's Centre School
Elementary: HospitalBurleigh Hill Public School
Elementary: PublicÉÉC Sainte-Marguerite-Bourgeoys-St.Cath
Elementary: CatholicOakridge Public School
Elementary: PublicSt Peter Catholic Elementary School
Elementary: CatholicMonsignor Clancy Catholic Elementary School
Elementary: CatholicDSBN Academy
Secondary: PublicThorold Secondary School
Secondary: PublicSt Catharines Collegiate Institute and Vocational School
Secondary: PublicLaura Secord Secondary School
Secondary: PublicSir Winston Churchill Secondary School
Secondary: PublicDenis Morris Catholic High School
Secondary: Catholic-
Burgoyne Woods Park
70 Edgedale Rd, St. Catharines ON 1.68km -
Niagara Olympic Club
78 Louth St, St. Catharines ON L2S 2T4 2.16km -
St. Catharines Rotary Park
St. Catharines ON 2.56km
-
President's Choice Financial ATM
221 Glendale Ave, St. Catharines ON L2T 2K9 0.82km -
TD Bank Financial Group
240 Glendale Ave, St. Catharines ON L2T 2L2 0.88km -
Scotiabank
221 Glendale Ave, St. Catharines ON L2T 2K9 1.58km
- 2 bath
- 3 bed
62 WAKIL Drive, St. Catharines, Ontario • L2T 3J1 • 461 - Glendale/Glenridge
- 2 bath
- 3 bed
105 Glenwood Avenue, St. Catharines, Ontario • L2R 4C6 • 457 - Old Glenridge
- 2 bath
- 3 bed
- 700 sqft
37 LARCHWOOD Drive, St. Catharines, Ontario • L2T 2H6 • 461 - Glendale/Glenridge
- — bath
- — bed
- — sqft
43 South Drive South, St. Catharines, Ontario • L2R 4V1 • 457 - Old Glenridge
- 2 bath
- 3 bed
- 1500 sqft
30 Naples Court, Thorold, Ontario • L2V 4S7 • 558 - Confederation Heights
- 2 bath
- 3 bed
- 1100 sqft
5 Clearview Heights, St. Catharines, Ontario • L2T 2W2 • 460 - Burleigh Hill
- 3 bath
- 4 bed
- 1500 sqft
4 Rannie Court, Thorold, Ontario • L2V 4X2 • 558 - Confederation Heights













