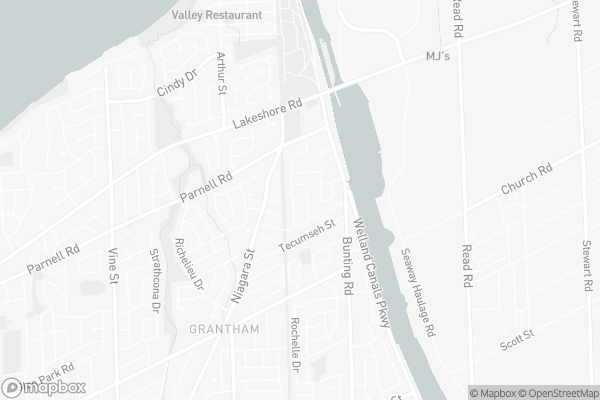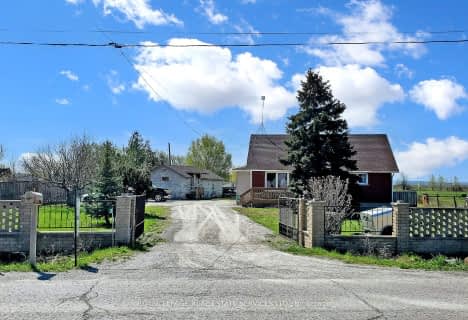Car-Dependent
- Almost all errands require a car.
Some Transit
- Most errands require a car.
Bikeable
- Some errands can be accomplished on bike.

Assumption Catholic Elementary School
Elementary: CatholicCarleton Public School
Elementary: PublicPort Weller Public School
Elementary: PublicLockview Public School
Elementary: PublicPrince Philip Public School
Elementary: PublicCanadian Martyrs Catholic Elementary School
Elementary: CatholicLifetime Learning Centre Secondary School
Secondary: PublicSaint Francis Catholic Secondary School
Secondary: CatholicLaura Secord Secondary School
Secondary: PublicHoly Cross Catholic Secondary School
Secondary: CatholicEden High School
Secondary: PublicGovernor Simcoe Secondary School
Secondary: Public-
Tecumseh park
45 Tecumseh St (Bunting Road), St. Catharines ON 0.24km -
Louis Park
15 Louis Ave, St. Catharines ON 0.45km -
Charles A. Ansell Park
320 Lakeshore Rd (Bunting Rd.), St. Catharines ON 0.68km
-
CIBC
442 Niagara St (Scott St.), St. Catharines ON L2M 4W3 2.29km -
Canadian Tire Financial
366 Bunting Rd, St. Catharines ON L2M 3Y6 2.69km -
TD Bank Financial Group
37 Lakeshore Rd, St. Catharines ON L2N 2T2 3.09km
- 3 bath
- 4 bed
- 1500 sqft
4 Tanner Circle, St. Catharines, Ontario • L2N 3M9 • St. Catharines
- 3 bath
- 6 bed
- 1500 sqft
496 Carlton Street, St. Catharines, Ontario • L2M 4X3 • St. Catharines
- 2 bath
- 4 bed
- 1100 sqft
14 Glencairn Drive, St. Catharines, Ontario • L2N 2M3 • St. Catharines
- 1 bath
- 4 bed
389 Carlton Street, Niagara on the Lake, Ontario • L0S 1J0 • Niagara-on-the-Lake
- 3 bath
- 4 bed
- 1500 sqft
10 Draper Drive, St. Catharines, Ontario • L2N 2Y5 • St. Catharines
- 3 bath
- 4 bed
- 1500 sqft
28 Bromley Drive North, St. Catharines, Ontario • L2M 1R1 • St. Catharines







