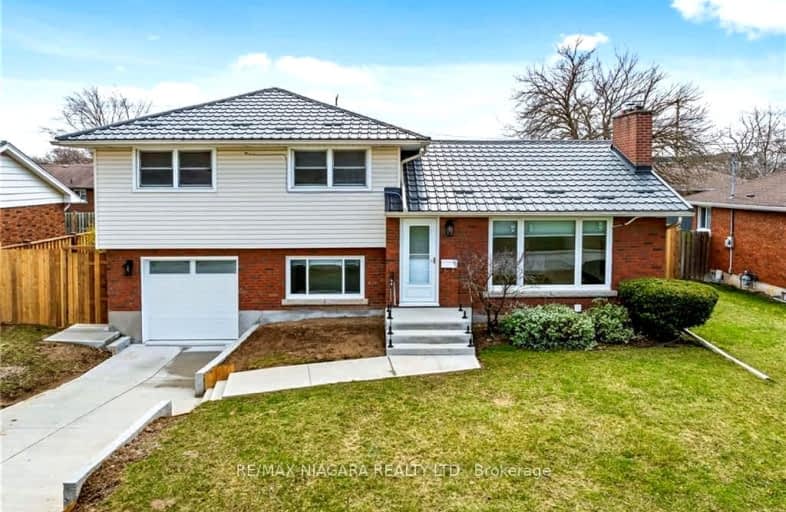Car-Dependent
- Most errands require a car.
Some Transit
- Most errands require a car.
Bikeable
- Some errands can be accomplished on bike.

Assumption Catholic Elementary School
Elementary: CatholicCarleton Public School
Elementary: PublicPort Weller Public School
Elementary: PublicLockview Public School
Elementary: PublicPrince Philip Public School
Elementary: PublicCanadian Martyrs Catholic Elementary School
Elementary: CatholicLifetime Learning Centre Secondary School
Secondary: PublicSaint Francis Catholic Secondary School
Secondary: CatholicLaura Secord Secondary School
Secondary: PublicHoly Cross Catholic Secondary School
Secondary: CatholicEden High School
Secondary: PublicGovernor Simcoe Secondary School
Secondary: Public-
Louis Park
15 Louis Ave, St. Catharines ON 0.33km -
Walker's Creek Park
142A Parnell Rd, St. Catharines ON L2M 1T3 0.81km -
Realty Park
St. Catharines ON 1.49km
-
CIBC
442 Niagara St (Scott St.), St. Catharines ON L2M 4W3 1.59km -
Meridian Credit Union
400 Scott St (in Grantham Plaza), St. Catharines ON L2M 3W4 1.9km -
TD Bank Financial Group
37 Lakeshore Rd, St. Catharines ON L2N 2T2 2.77km
- 2 bath
- 4 bed
- 1100 sqft
32 Garnet Street, St. Catharines, Ontario • L2R 7C2 • St. Catharines
- 3 bath
- 6 bed
- 1500 sqft
496 Carlton Street, St. Catharines, Ontario • L2M 4X3 • St. Catharines
- 2 bath
- 5 bed
- 2000 sqft
24 Ridgeview Avenue, St. Catharines, Ontario • L2M 6B3 • St. Catharines
- 3 bath
- 4 bed
- 1500 sqft
28 Bromley Drive North, St. Catharines, Ontario • L2M 1R1 • St. Catharines
- 2 bath
- 4 bed
- 1100 sqft
76 Monarch Pk Drive, St. Catharines, Ontario • L2M 6V3 • St. Catharines
- 4 bath
- 4 bed
- 1100 sqft
52 Ghent Street, St. Catharines, Ontario • L2N 2C7 • St. Catharines

















