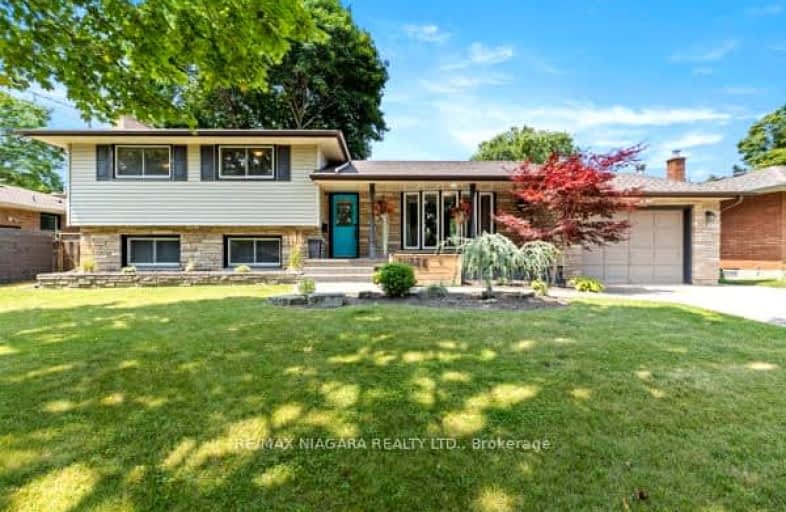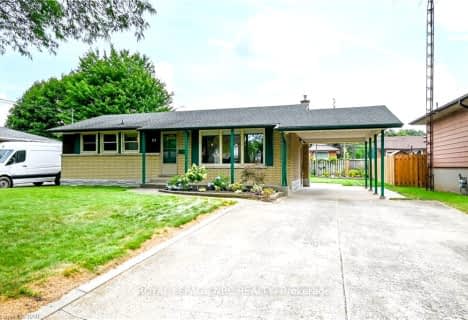Car-Dependent
- Most errands require a car.
Some Transit
- Most errands require a car.
Bikeable
- Some errands can be accomplished on bike.

Assumption Catholic Elementary School
Elementary: CatholicPort Weller Public School
Elementary: PublicLockview Public School
Elementary: PublicDalewood Public School
Elementary: PublicPrince Philip Public School
Elementary: PublicCanadian Martyrs Catholic Elementary School
Elementary: CatholicLifetime Learning Centre Secondary School
Secondary: PublicSaint Francis Catholic Secondary School
Secondary: CatholicLaura Secord Secondary School
Secondary: PublicHoly Cross Catholic Secondary School
Secondary: CatholicEden High School
Secondary: PublicGovernor Simcoe Secondary School
Secondary: Public- 2 bath
- 3 bed
- 700 sqft
17 Bendingroad Crescent, St. Catharines, Ontario • L2N 5R4 • St. Catharines
- — bath
- — bed
- — sqft
46 Prince Charles Drive, St. Catharines, Ontario • L2N 3Y9 • St. Catharines
- 2 bath
- 3 bed
- 700 sqft
20 Stanley Street, St. Catharines, Ontario • L2M 1S6 • St. Catharines
- 2 bath
- 3 bed
- 1100 sqft
52 Dunblane Avenue, St. Catharines, Ontario • L2M 3Z7 • St. Catharines
- 3 bath
- 4 bed
- 1500 sqft
2 Bromley Drive, St. Catharines, Ontario • L2M 1R1 • St. Catharines
- 2 bath
- 3 bed
- 1100 sqft
38 Ameer Drive, St. Catharines, Ontario • L2N 3S8 • St. Catharines














