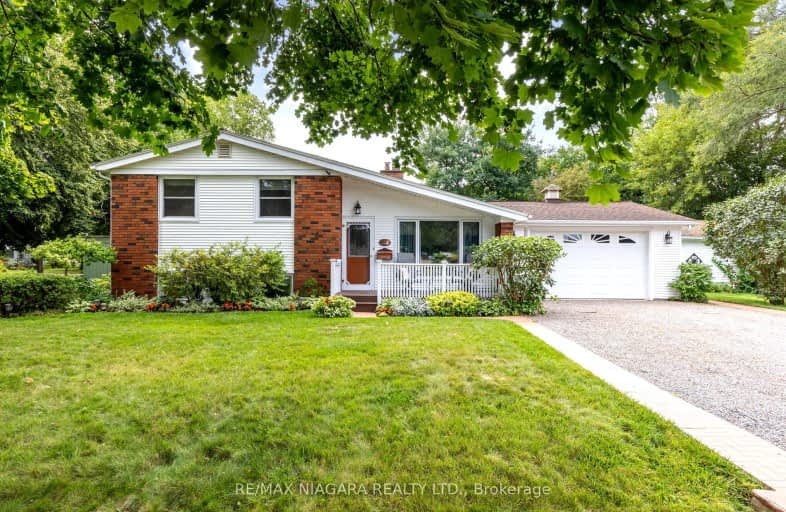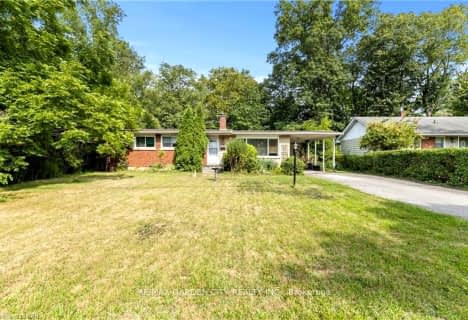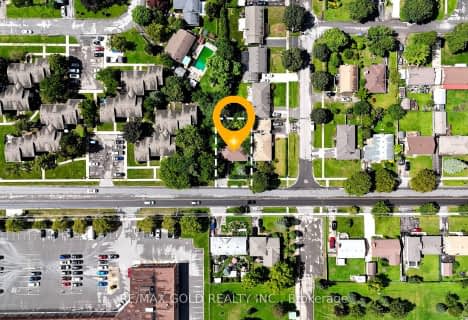Somewhat Walkable
- Some errands can be accomplished on foot.
Some Transit
- Most errands require a car.
Very Bikeable
- Most errands can be accomplished on bike.

École élémentaire L'Héritage
Elementary: PublicOur Lady of Fatima Catholic Elementary School
Elementary: CatholicLincoln Centennial Public School
Elementary: PublicParnall Public School
Elementary: PublicDalewood Public School
Elementary: PublicSt Alfred Catholic Elementary School
Elementary: CatholicLifetime Learning Centre Secondary School
Secondary: PublicSaint Francis Catholic Secondary School
Secondary: CatholicSt Catharines Collegiate Institute and Vocational School
Secondary: PublicLaura Secord Secondary School
Secondary: PublicEden High School
Secondary: PublicGovernor Simcoe Secondary School
Secondary: Public-
Realty Park
St. Catharines ON 0.97km -
Infinity Play Place
Ontario 1.39km -
Catherine St. Splash Pad
64 Catherine St (at Russel), St. Catharines ON 2.15km
-
Meridian Credit Union
400 Scott St (in Grantham Plaza), St. Catharines ON L2M 3W4 0.9km -
TD Bank Financial Group
364 Scott St, St. Catharines ON L2M 3W4 1.09km -
HSBC Bank ATM
400 Scott St, St Catharines ON L2M 3W4 1.14km
- — bath
- — bed
36 Spring Garden Boulevard East, St. Catharines, Ontario • L2N 3P6 • St. Catharines
- 2 bath
- 3 bed
- 1100 sqft
47 Lowell Avenue, St. Catharines, Ontario • L2R 2C9 • St. Catharines
- 2 bath
- 3 bed
- 700 sqft
24 Croydon Drive, St. Catharines, Ontario • L2M 1J3 • St. Catharines
- 2 bath
- 4 bed
- 1100 sqft
32 Garnet Street, St. Catharines, Ontario • L2R 7C2 • St. Catharines
- 2 bath
- 4 bed
- 1100 sqft
315 Bunting Road, St. Catharines, Ontario • L2M 3Y4 • St. Catharines
- 2 bath
- 3 bed
- 700 sqft
558 Ontario Street, St. Catharines, Ontario • L2N 4N5 • St. Catharines
- 4 bath
- 4 bed
- 2500 sqft
205 Queenston Street, St. Catharines, Ontario • L2R 3A5 • St. Catharines
- 2 bath
- 3 bed
- 1100 sqft
54 Ramsey Street, St. Catharines, Ontario • L2N 2K1 • St. Catharines














